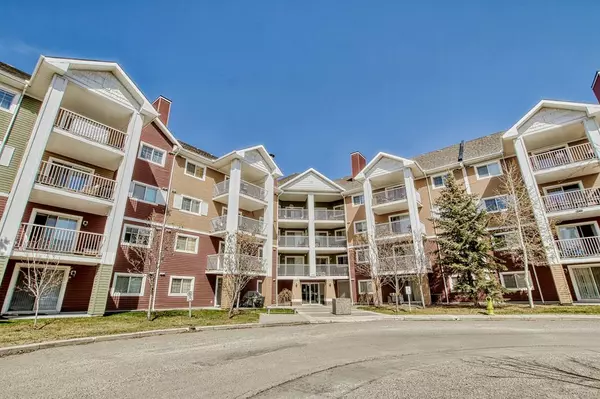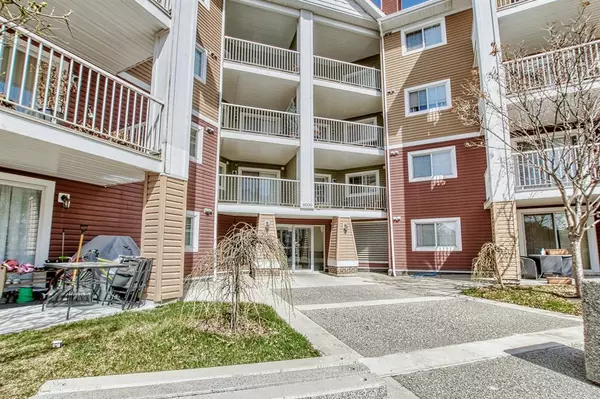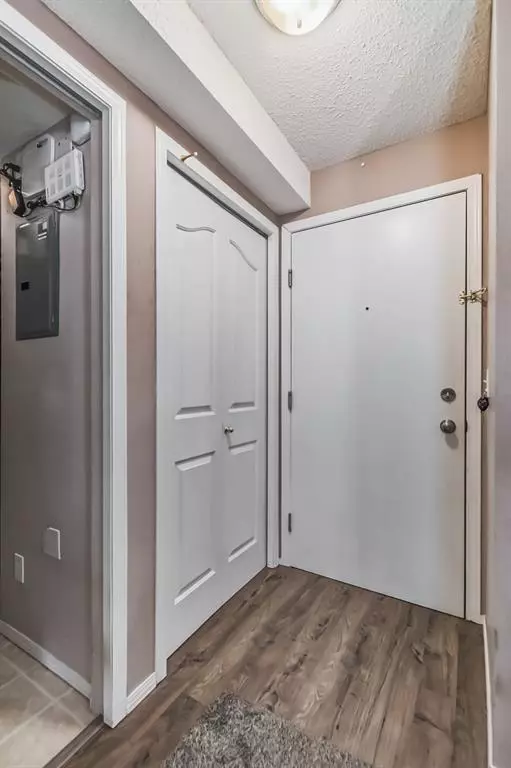For more information regarding the value of a property, please contact us for a free consultation.
10 Prestwick Bay SE #4209 Calgary, AB T2Z 0B4
Want to know what your home might be worth? Contact us for a FREE valuation!

Our team is ready to help you sell your home for the highest possible price ASAP
Key Details
Sold Price $204,000
Property Type Condo
Sub Type Apartment
Listing Status Sold
Purchase Type For Sale
Square Footage 630 sqft
Price per Sqft $323
Subdivision Mckenzie Towne
MLS® Listing ID A2044935
Sold Date 06/15/23
Style Apartment
Bedrooms 1
Full Baths 1
Condo Fees $341/mo
HOA Fees $18/ann
HOA Y/N 1
Originating Board Calgary
Year Built 2006
Annual Tax Amount $832
Tax Year 2022
Property Description
Welcome to this sunny, SE facing unit with a huge balcony to soak up the sun! Great price, great location and so much more to offer! Conveniently located close to all the shops, restaurants and amenities on 130th Ave! This open floor plan condo is perfect for the first time buyer or investor with an open floor plan, functional kitchen with a breakfast bar, upgraded dishwasher and fridge, laminate flooring runs through most of the unit, good sized living room and a bedroom with a walk in closet! The balcony is a great size and has tons of natural light! There is storage and laundry in suite, the unit is located close to the elevator for convenience, doesn't share any walls with any neighbours and has an underground heated parking space as well! There aren't many properties you can get for this price around anymore in a great community that has all the conveniences, amenities, schools and transit just a short walk or a drive away! Put this one on your list.
Location
Province AB
County Calgary
Area Cal Zone Se
Zoning M-2
Direction E
Rooms
Basement None
Interior
Interior Features Breakfast Bar, Elevator, Kitchen Island, Laminate Counters, No Smoking Home, Pantry, Storage
Heating Baseboard
Cooling None
Flooring Laminate, Linoleum
Appliance Dishwasher, Dryer, Electric Stove, Microwave Hood Fan, Refrigerator, Washer, Window Coverings
Laundry In Unit
Exterior
Garage Underground
Garage Description Underground
Community Features Park, Playground, Schools Nearby, Shopping Nearby, Sidewalks, Street Lights
Amenities Available Elevator(s), Parking, Visitor Parking
Porch Balcony(s)
Exposure SE
Total Parking Spaces 1
Building
Story 4
Architectural Style Apartment
Level or Stories Single Level Unit
Structure Type Brick,Vinyl Siding,Wood Frame
Others
HOA Fee Include Amenities of HOA/Condo,Common Area Maintenance,Electricity,Heat,Insurance,Maintenance Grounds,Parking,Professional Management,Reserve Fund Contributions,Sewer,Snow Removal,Trash
Restrictions Condo/Strata Approval
Ownership Private
Pets Description Cats OK
Read Less
GET MORE INFORMATION




