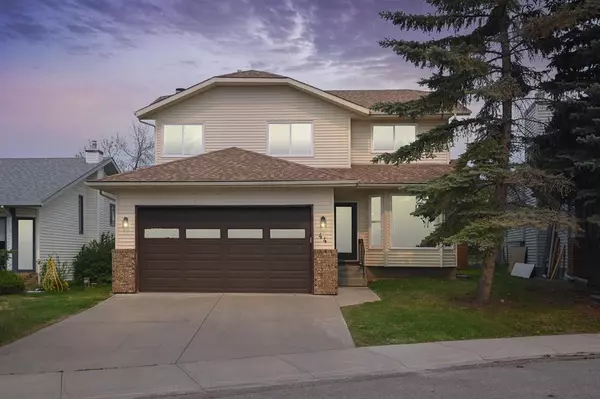For more information regarding the value of a property, please contact us for a free consultation.
44 Mckenna MNR SE Calgary, AB T2Z 2E1
Want to know what your home might be worth? Contact us for a FREE valuation!

Our team is ready to help you sell your home for the highest possible price ASAP
Key Details
Sold Price $705,000
Property Type Single Family Home
Sub Type Detached
Listing Status Sold
Purchase Type For Sale
Square Footage 2,101 sqft
Price per Sqft $335
Subdivision Mckenzie Lake
MLS® Listing ID A2055354
Sold Date 06/15/23
Style 2 Storey
Bedrooms 4
Full Baths 3
Half Baths 1
HOA Fees $22/ann
HOA Y/N 1
Originating Board Calgary
Year Built 1989
Annual Tax Amount $3,479
Tax Year 2023
Lot Size 4,553 Sqft
Acres 0.1
Property Description
FULLY RENOVATED ~ 4 BEDROOMS UPSTAIRS ~ 3.5 BATHROOMS ~ NO POLY B PLUMBING ~ 2 MAIN FLOOR LIVING ROOMS ~ FINISHED BASEMENT W/OVER 3,000 SQ. FT. OF DEVELOPED SPACE ~ DOUBLE ATTACHED GARAGE ~ WALK TO SCHOOLS/LAKE! It's not often a home like this comes up in the sought after community of Mckenzie Lake...But when it does... jump on it! Modernly designed with a sunny open floor plan and high-end finishes. ALL NEW WINDOWS stream natural light into the living room throughout the day while extra pot lights illuminate the evenings. The stunningly renovated kitchen inspires culinary adventures featuring new stainless steel appliances, full-height cabinets, a centre island, timeless subway tile and a built-in bar area adding ease to your entertaining while also providing a ton of extra storage. The dining room has room for everyone at the table + showcases lovely backyard views. Put your feet up and unwind in front of the sleek full-heigh fireplace flanked by built-ins in the adjacent family room. 4 LARGE BEDROOMS ON THE SECOND FLOOR ensure loads of space for your growing family. The primary suite is a calming sanctuary with a LAVISHLY RENOVATED ENSUITE plus a LARGE WALK-IN CLOSET. Gather in the massive rec-room in the finished basement with an enormous amount of space for movies, games, a gym, office, play space and more! Another beautifully updated bathroom completes this level. The expansive rear deck encourages casual barbeques and time spent unwinding while the large yard has plenty of room for kids and pets to play. Imagine gathering around the built-in fireplace on beautiful summer nights creating those lasting lifelong memories . All this plus an unbeatable location within this family-friendly community boasts a fantastic lake offering year-round activities, the McKenzie Meadows Golf Course, walking paths along the ridge overlooking the tranquil ravine and neighbouring Fish Creek Park and the Bow River. When you do need to leave the neighbourhood's easy access to Deerfoot and Stoney Trails make it a breeze! Gorgeously renovated and in a phenomenal location, this incredible home ticks off all the boxes...and listed at a price families can finally afford! Call your realtor and book a showing today!
Location
Province AB
County Calgary
Area Cal Zone Se
Zoning R-C1
Direction SW
Rooms
Other Rooms 1
Basement Finished, Full
Interior
Interior Features Bar, Bookcases, Built-in Features, Chandelier, Kitchen Island, Low Flow Plumbing Fixtures, Open Floorplan, Recessed Lighting, Soaking Tub, Storage, Walk-In Closet(s)
Heating High Efficiency, Forced Air, Natural Gas
Cooling None
Flooring Carpet, Hardwood, Tile
Fireplaces Number 1
Fireplaces Type Family Room, Wood Burning
Appliance Dishwasher, Electric Stove, Garage Control(s), Microwave Hood Fan, Refrigerator
Laundry Main Level
Exterior
Parking Features Additional Parking, Double Garage Attached, Driveway
Garage Spaces 2.0
Garage Description Additional Parking, Double Garage Attached, Driveway
Fence Fenced
Community Features Clubhouse, Fishing, Golf, Lake, Park, Playground, Schools Nearby, Shopping Nearby, Sidewalks, Street Lights, Tennis Court(s), Walking/Bike Paths
Amenities Available Beach Access, Clubhouse, Picnic Area, Racquet Courts, Recreation Facilities
Roof Type Asphalt Shingle
Porch Deck, Patio
Lot Frontage 47.84
Total Parking Spaces 4
Building
Lot Description Back Lane, Back Yard, Front Yard, Landscaped
Foundation Poured Concrete
Architectural Style 2 Storey
Level or Stories Two
Structure Type Brick,Vinyl Siding,Wood Frame
Others
Restrictions Restrictive Covenant
Tax ID 82681096
Ownership Private
Read Less



