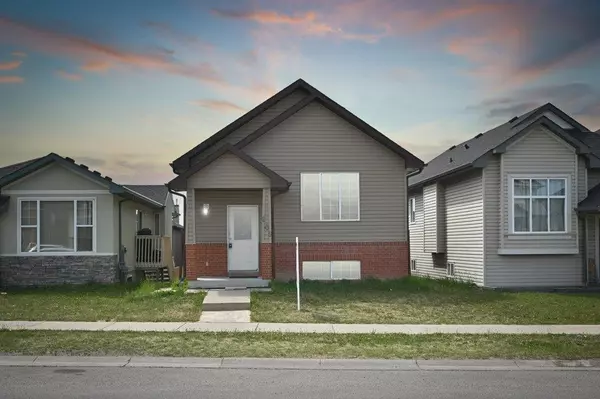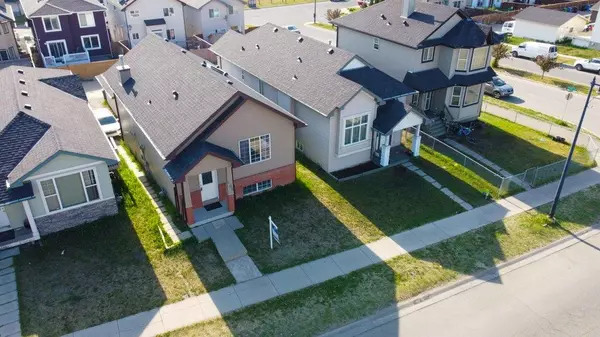For more information regarding the value of a property, please contact us for a free consultation.
205 Taracove RD NE Calgary, AB T3J 5A2
Want to know what your home might be worth? Contact us for a FREE valuation!

Our team is ready to help you sell your home for the highest possible price ASAP
Key Details
Sold Price $570,000
Property Type Single Family Home
Sub Type Detached
Listing Status Sold
Purchase Type For Sale
Square Footage 1,023 sqft
Price per Sqft $557
Subdivision Taradale
MLS® Listing ID A2055076
Sold Date 06/15/23
Style Bi-Level
Bedrooms 5
Full Baths 3
Originating Board Calgary
Year Built 2002
Annual Tax Amount $3,072
Tax Year 2023
Lot Size 3,283 Sqft
Acres 0.08
Property Description
Welcome to this East facing beautiful WALKOUT bi-level home with a LEGAL SUITE and DOUBLE DETACHED GARAGE in Taradale, one of the most amenity-rich communities in Calgary. Upon the entrance, your greeted by a very open, bright and a spacious living room with vaulted ceilings ideal for large family gatherings, an adjacent dining area with outside views that flows into a captivating wide-open kitchen with ample cabinetry, a spacious master bedroom encompasses full ensuite, two more good sized bedrooms and a 4-pce bathroom completes this level. The lower level is a WALKOUT LEGAL SUITE offers two bedrooms, kitchen with a spacious living room, full bathroom and a common laundry area completes lower level. To top it all off, there's a DOUBLE DETACHED GARAGE to fulfill your parking needs with a backyard is ideal to enjoy the great outdoors with maximum sunshine. With abundant parking space and a multitude of nearby amenities, this beautiful home offers a modern, family-friendly lifestyle to enjoy for many years to come. Currently, basement is rented out presenting an unequaled opportunity for investors as well as first time homebuyers who would like to make an affordable yet wise entry into the real estate market. Kindly arrange your private viewing today! You will be glad you did!
Location
Province AB
County Calgary
Area Cal Zone Ne
Zoning R-1N
Direction E
Rooms
Other Rooms 1
Basement Separate/Exterior Entry, Finished, Full, Suite
Interior
Interior Features No Animal Home, No Smoking Home, Open Floorplan, Separate Entrance, Vaulted Ceiling(s)
Heating Forced Air
Cooling None
Flooring Carpet, Linoleum
Appliance Dishwasher, Dryer, Electric Stove, Garage Control(s), Microwave Hood Fan, Refrigerator, Stove(s), Washer
Laundry Common Area, Lower Level
Exterior
Parking Features Double Garage Detached, Off Street
Garage Spaces 2.0
Garage Description Double Garage Detached, Off Street
Fence Fenced
Community Features Park, Playground, Schools Nearby, Shopping Nearby, Sidewalks, Street Lights
Roof Type Asphalt Shingle
Porch None
Lot Frontage 9.18
Total Parking Spaces 4
Building
Lot Description Back Lane, Back Yard
Foundation Poured Concrete
Architectural Style Bi-Level
Level or Stories One
Structure Type Vinyl Siding,Wood Frame
Others
Restrictions None Known
Tax ID 82836779
Ownership Court Ordered Sale,Private
Read Less



