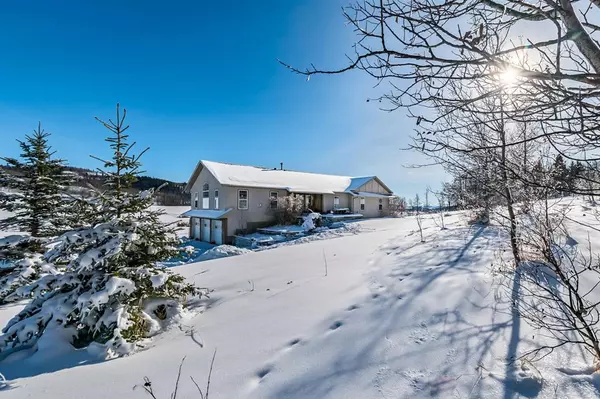For more information regarding the value of a property, please contact us for a free consultation.
306307 Plummers RD W #200 Rural Foothills County, AB T0L 1K0
Want to know what your home might be worth? Contact us for a FREE valuation!

Our team is ready to help you sell your home for the highest possible price ASAP
Key Details
Sold Price $850,000
Property Type Single Family Home
Sub Type Detached
Listing Status Sold
Purchase Type For Sale
Square Footage 2,563 sqft
Price per Sqft $331
MLS® Listing ID A2038068
Sold Date 06/15/23
Style Acreage with Residence,Bungalow
Bedrooms 4
Full Baths 3
Originating Board Calgary
Year Built 2001
Annual Tax Amount $5,558
Tax Year 2022
Lot Size 8.060 Acres
Acres 8.06
Property Description
Such a beautiful spot on Plummers Road. This 8 acre parcel has privacy from the street and is tucked out of the wind. A lovely, warm and sprawling acreage home, it has been full of family and love since it was built... Now its ready for new kids to run in the grass, play in the trees and celebrate family gatherings in the sunny great room. A typical bungalow (but LARGE, over 3500sqft total!!l). Down the south wing there are 4 bedrooms off the main hallway, including a 4pc bathroom with vaulted ceiling and skylight. The Primary suite has access to the back deck, a separate 5pc ensuite and walk in closet. Heading to the North wing of the house are the family spaces: a generous Great room, Home Office tucked quietly away, Dining room, Family room and Kitchen with lots of storage. The sunny Kitchen includes, gas range hook up and granite tops. The finished walkout basement (with in floor heating!) has a large rec room with double doors out to the yard, a bar area, storage room, another full bathroom and a hobby room that could easily be another bedroom if needed. The roof was recently replaced and my seller has lovingly looked after this home overall, but its time to move on. Take a gorgeous drive to the country and lets get you home....
Location
Province AB
County Foothills County
Zoning CR
Direction W
Rooms
Other Rooms 1
Basement Finished, Walk-Out
Interior
Interior Features Ceiling Fan(s), Closet Organizers, Double Vanity, Dry Bar, French Door, Granite Counters, High Ceilings, No Smoking Home, Open Floorplan, Recessed Lighting, Soaking Tub, Storage, Vinyl Windows, Walk-In Closet(s)
Heating Central, Natural Gas
Cooling None
Flooring Ceramic Tile, Hardwood
Fireplaces Number 2
Fireplaces Type Decorative, Family Room, Free Standing, Gas, Great Room, Mantle, Wood Burning
Appliance Dishwasher, Range Hood, Refrigerator, Washer, Window Coverings
Laundry Laundry Room, Main Level
Exterior
Parking Features Garage Door Opener, Garage Faces Side, Gravel Driveway, Triple Garage Attached
Garage Spaces 3.0
Garage Description Garage Door Opener, Garage Faces Side, Gravel Driveway, Triple Garage Attached
Fence Fenced, Partial
Community Features None
Roof Type Asphalt Shingle
Porch Deck, Front Porch, Rear Porch
Total Parking Spaces 6
Building
Lot Description Back Yard, Fruit Trees/Shrub(s), Front Yard, Lawn, Gentle Sloping, Native Plants, Rectangular Lot
Foundation Poured Concrete
Architectural Style Acreage with Residence, Bungalow
Level or Stories One
Structure Type Concrete,Wood Frame
Others
Restrictions Easement Registered On Title
Tax ID 75140393
Ownership Private
Read Less



