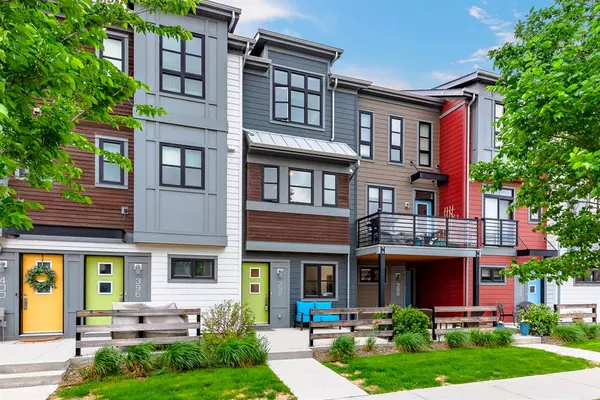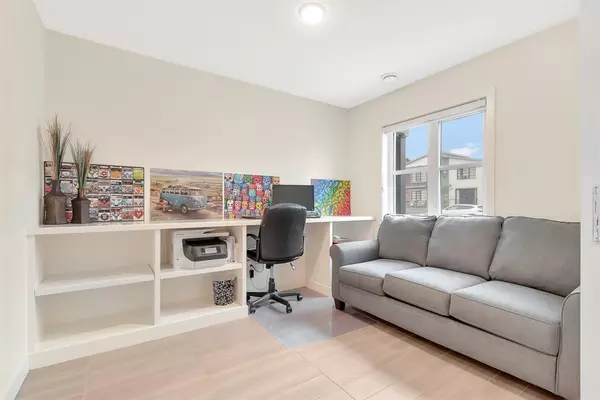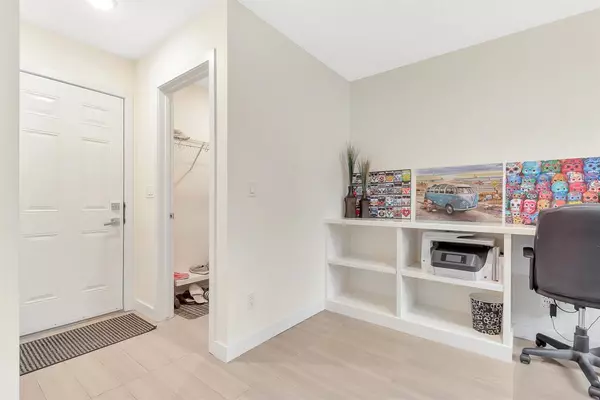For more information regarding the value of a property, please contact us for a free consultation.
392 Walden Parade SE Calgary, AB T2X 4C4
Want to know what your home might be worth? Contact us for a FREE valuation!

Our team is ready to help you sell your home for the highest possible price ASAP
Key Details
Sold Price $396,000
Property Type Townhouse
Sub Type Row/Townhouse
Listing Status Sold
Purchase Type For Sale
Square Footage 1,281 sqft
Price per Sqft $309
Subdivision Walden
MLS® Listing ID A2053541
Sold Date 06/15/23
Style 3 Storey
Bedrooms 2
Full Baths 2
Condo Fees $249
Originating Board Calgary
Year Built 2015
Annual Tax Amount $2,037
Tax Year 2022
Lot Size 1,119 Sqft
Acres 0.03
Property Description
This adorable townhome boasts numerous upgrades and features that will surely captivate you. The home begins with a modern and charming curb appeal, complemented by a welcoming front porch. As you step inside, you'll be greeted by a bright interior that accommodates a wide range of decorative styles. The front office or flex room provides versatile space, and you'll also enjoy convenient access to the attached garage through the driveway. On the main level, you'll find stunning hardwood flooring and 9-foot ceilings. The living room features a built-in media center and offers access to a spacious deck with a gas line for your barbecue needs. The dining room includes a built-in bench and additional pot lighting, creating a warm and inviting atmosphere. The well-designed west-facing kitchen is a true highlight, showcasing matching stainless steel appliances, a stylish white cabinetry, quartz countertops, a glass tile backsplash, ample cabinetry with undermount lighting, and a pantry closet. Upstairs, you'll discover a convenient laundry room and two primary bedrooms both with built in closets. The first primary bedroom includes a window cutout for added natural light and a lovely 3-piece ensuite with a full-height tile in the oversized shower, complete with a rainfall shower head. The second bedroom offers a cheater door to the main 4-piece bathroom, which boasts matching finishes that echo the rest of the home. The superb location of this townhome is tucked away from the main road, ensuring tranquility, while still providing easy access to shopping, groceries, restaurants, and schools. Check out the virtual tour or book your private showing today!
Location
Province AB
County Calgary
Area Cal Zone S
Zoning M-X1
Direction W
Rooms
Other Rooms 1
Basement None
Interior
Interior Features Ceiling Fan(s)
Heating Forced Air
Cooling None
Flooring Carpet, Hardwood, Tile
Appliance Dishwasher, Garage Control(s), Gas Stove, Microwave Hood Fan, Refrigerator, Window Coverings
Laundry In Unit
Exterior
Parking Features Single Garage Attached
Garage Spaces 1.0
Garage Description Single Garage Attached
Fence None
Community Features Golf, Park, Playground, Schools Nearby, Shopping Nearby
Amenities Available Snow Removal, Visitor Parking
Roof Type Asphalt Shingle
Porch Balcony(s), Front Porch
Lot Frontage 14.01
Exposure E,W
Total Parking Spaces 2
Building
Lot Description Back Lane, Front Yard, Low Maintenance Landscape
Foundation Poured Concrete
Architectural Style 3 Storey
Level or Stories Three Or More
Structure Type Vinyl Siding,Wood Frame
Others
HOA Fee Include Amenities of HOA/Condo,Common Area Maintenance,Insurance,Maintenance Grounds,Professional Management,Reserve Fund Contributions
Restrictions Pet Restrictions or Board approval Required
Ownership Private
Pets Allowed Restrictions, Yes
Read Less



