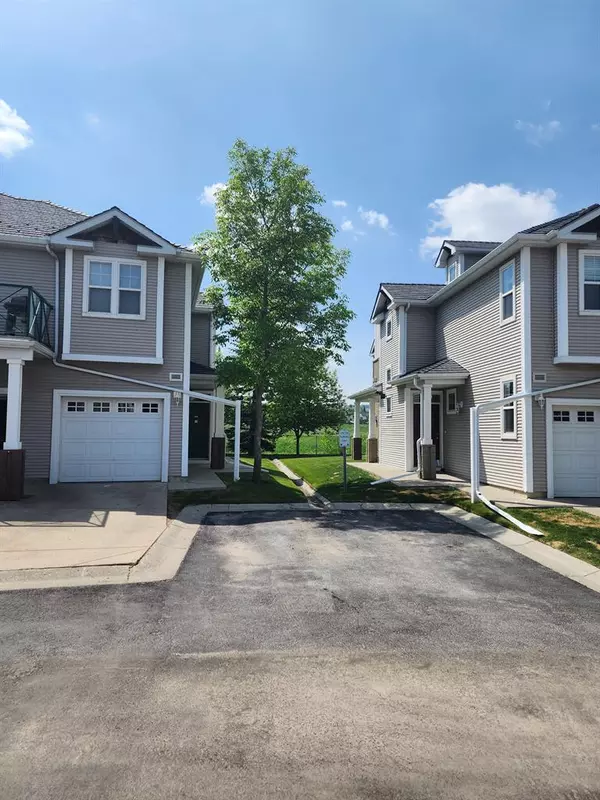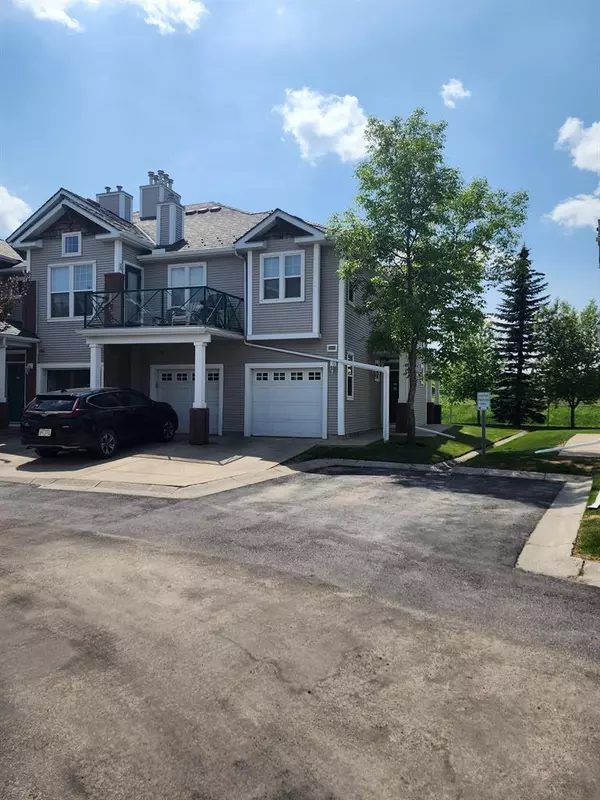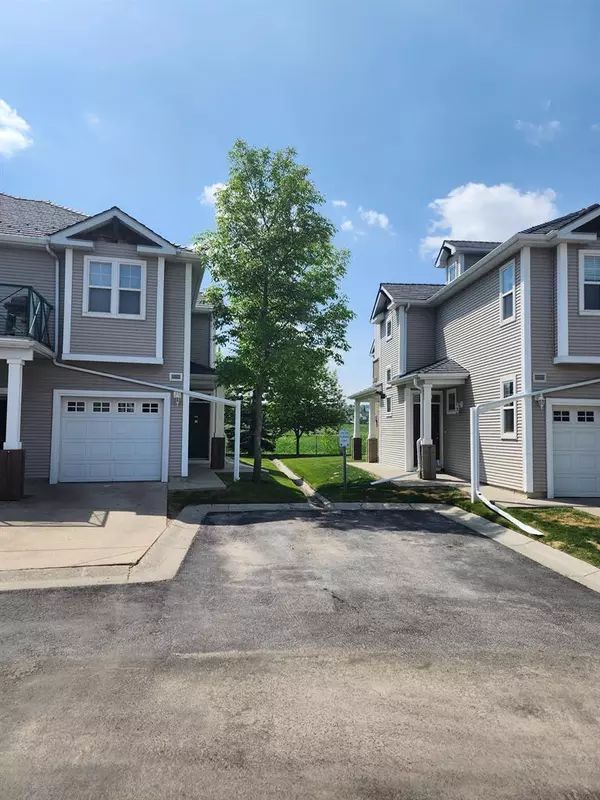For more information regarding the value of a property, please contact us for a free consultation.
39 Hidden Creek PL NW #304 Calgary, AB T3A 6B9
Want to know what your home might be worth? Contact us for a FREE valuation!

Our team is ready to help you sell your home for the highest possible price ASAP
Key Details
Sold Price $355,000
Property Type Townhouse
Sub Type Row/Townhouse
Listing Status Sold
Purchase Type For Sale
Square Footage 1,144 sqft
Price per Sqft $310
Subdivision Hidden Valley
MLS® Listing ID A2049514
Sold Date 06/15/23
Style Bungalow
Bedrooms 2
Full Baths 2
Condo Fees $435
Originating Board Calgary
Year Built 1998
Annual Tax Amount $1,937
Tax Year 2022
Property Description
Welcome to this beautiful end-unit in Hidden Valley's Hansen Creek Manor! Backing onto a beautiful nature reserve with a freshwater pond, this is the ideal place to settle. Perfect for those attempting to downsize into a quiet living space, surrounded by a welcoming neighborhood with exceptional scenery and many walking paths. Easily access both Stoney Trail and Deerfoot, spacious open floor plan with 2 bedrooms and 2 bathrooms. Gorgeous views from your personal balcony. A very large kitchen with plenty of counter space and storage. During Canadian winters warm up next to your cozy fireplace, while leaving your car ice free in the spacious single-attached garage. Pathways surrounding the home leave you with constant scenery when taking a stroll in the sunshine. This home comes equipped with a stairlift for handicapped access if needed, or it can be easily removed..... Call to book a showing for your forever home today!
Location
Province AB
County Calgary
Area Cal Zone N
Zoning M-C1 d49
Direction NE
Rooms
Other Rooms 1
Basement None
Interior
Interior Features Granite Counters, Natural Woodwork, No Animal Home, No Smoking Home, See Remarks, Skylight(s), Storage, Vaulted Ceiling(s), Vinyl Windows, Walk-In Closet(s)
Heating In Floor, Natural Gas
Cooling None
Flooring Ceramic Tile, Laminate
Fireplaces Number 1
Fireplaces Type Family Room, Gas, Mantle, Stone
Appliance Dishwasher, Electric Stove, Refrigerator, Washer/Dryer
Laundry In Unit
Exterior
Parking Features Driveway, Garage Faces Front, Parking Pad, Single Garage Attached
Garage Spaces 1.0
Garage Description Driveway, Garage Faces Front, Parking Pad, Single Garage Attached
Fence None
Community Features Golf, Playground, Schools Nearby, Shopping Nearby
Amenities Available Park, Parking, Visitor Parking
Roof Type Cedar Shake
Porch Deck
Exposure NE
Total Parking Spaces 2
Building
Lot Description Backs on to Park/Green Space, Corner Lot, Low Maintenance Landscape, No Neighbours Behind, Many Trees, See Remarks
Foundation Poured Concrete
Architectural Style Bungalow
Level or Stories One
Structure Type Vinyl Siding,Wood Frame
Others
HOA Fee Include Common Area Maintenance,Insurance,Professional Management,Reserve Fund Contributions
Restrictions None Known
Ownership Probate
Pets Allowed Yes
Read Less



