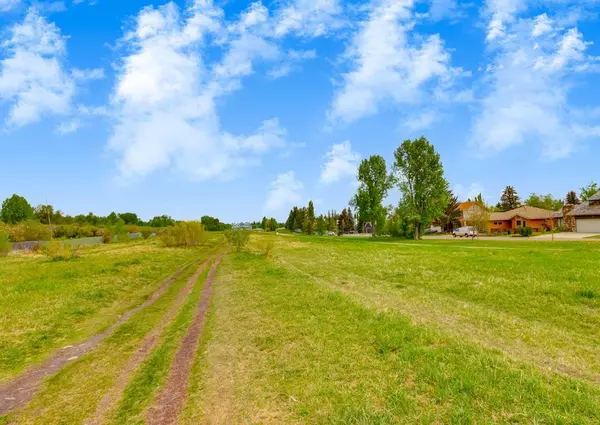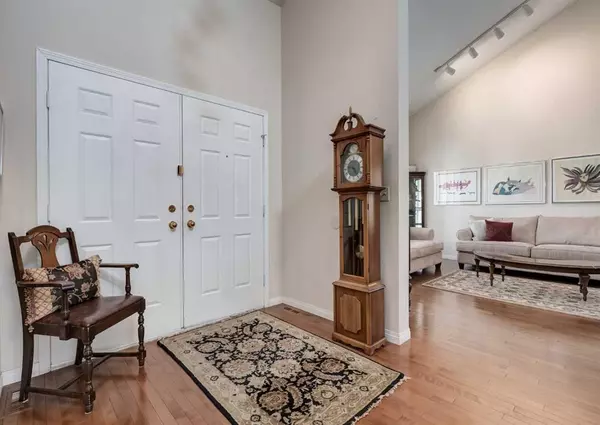For more information regarding the value of a property, please contact us for a free consultation.
9236 Oakmount DR SW Calgary, AB T2V 4X9
Want to know what your home might be worth? Contact us for a FREE valuation!

Our team is ready to help you sell your home for the highest possible price ASAP
Key Details
Sold Price $955,000
Property Type Single Family Home
Sub Type Detached
Listing Status Sold
Purchase Type For Sale
Square Footage 2,525 sqft
Price per Sqft $378
Subdivision Oakridge
MLS® Listing ID A2055408
Sold Date 06/15/23
Style 2 Storey
Bedrooms 6
Full Baths 3
Half Baths 1
Originating Board Calgary
Year Built 1985
Annual Tax Amount $4,353
Tax Year 2023
Lot Size 6,049 Sqft
Acres 0.14
Property Description
LOCATION, LOCATION, LOCATION!!! Offering just over 3500 sq ft of family living space, this well-kept home is in a PRIME Oakridge Estates location. This is your opportunity to own an executive residence facing onto the extensive off-leash trails and green space. Enjoy quick access to the pathways of Glenmore Park, the Sailing Club and Heritage Park. Upon entering the home, you are greeted with a light-filled living room boasting vaulted ceilings, a large dining room with plenty of space for a dining suite and pristine hardwood floors. The chef of the house will love preparing meals in the oversized kitchen that highlights a center island, plenty of granite counters and cabinet space plus a full appliance package. A sunny breakfast nook overlooks the rear yard and is ideal for casual meals. Just off the kitchen is a comfortable family room that features a wood-burning fireplace - a terrific place to host game nights or relax with your favorite movie. Moving to the upper level, you will discover a sizeable primary bedroom with a 5-piece ensuite, 3 additional bedrooms, plus a family bathroom. There is a fabulous upper west-facing balcony with oodles of space for patio furniture - the perfect place to end the day and enjoy the views and sunset across the street. A fully developed basement includes two additional bedrooms, a full bathroom, plenty of storage, and a large family room. This executive residence offers an east-facing rear yard with a large deck- ideal for hosting summer BBQ's. Oakridge boasts easy access to the ring road, and there is a wonderful community center with activities for everyone in the family, including indoor skating and tennis. This family-friendly neighbourhood is close to highly sought-after public schools and amenities. Spoil yourself and live in one of Calgary's best neighborhoods AND on one of Oakridge Estate's most sought after addresses!
Location
Province AB
County Calgary
Area Cal Zone S
Zoning R-C1
Direction W
Rooms
Other Rooms 1
Basement Finished, Full
Interior
Interior Features Breakfast Bar, Double Vanity, Granite Counters, High Ceilings, Kitchen Island, Storage, Track Lighting, Vaulted Ceiling(s)
Heating Forced Air, Natural Gas
Cooling Central Air
Flooring Carpet, Hardwood, Laminate
Fireplaces Number 1
Fireplaces Type Brick Facing, Family Room, Great Room, Mantle, Wood Burning
Appliance Dishwasher, Dryer, Garage Control(s), Microwave Hood Fan, Refrigerator, Stove(s), Washer, Window Coverings
Laundry Main Level
Exterior
Parking Features Double Garage Attached, Garage Door Opener, Garage Faces Front
Garage Spaces 2.0
Garage Description Double Garage Attached, Garage Door Opener, Garage Faces Front
Fence Fenced
Community Features Park, Playground, Schools Nearby, Shopping Nearby, Sidewalks, Street Lights, Tennis Court(s)
Roof Type Clay Tile
Porch Balcony(s), Deck
Lot Frontage 54.99
Total Parking Spaces 4
Building
Lot Description Back Lane, Back Yard, Front Yard, Lawn, Landscaped, Treed
Foundation Poured Concrete
Architectural Style 2 Storey
Level or Stories Two
Structure Type Brick,Wood Frame,Wood Siding
Others
Restrictions None Known
Tax ID 83092407
Ownership Private
Read Less



