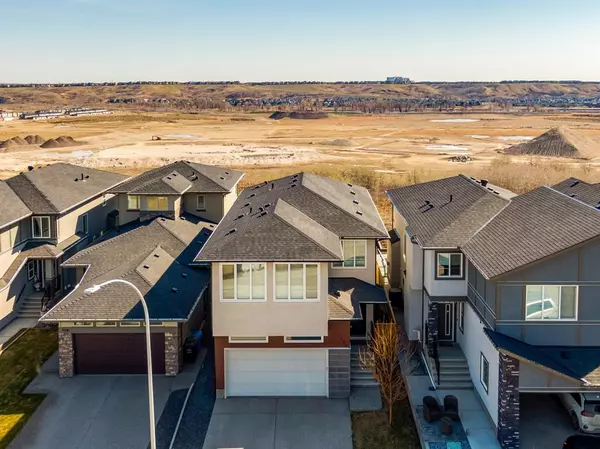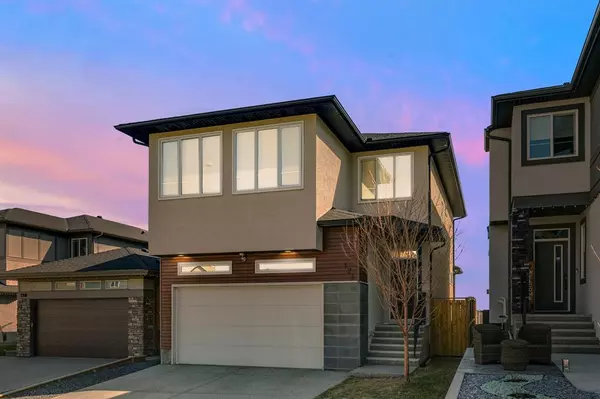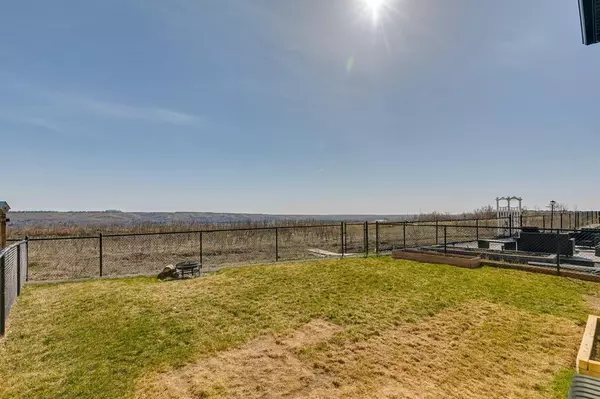For more information regarding the value of a property, please contact us for a free consultation.
124 Walcrest VW SE Calgary, AB T2X 4G4
Want to know what your home might be worth? Contact us for a FREE valuation!

Our team is ready to help you sell your home for the highest possible price ASAP
Key Details
Sold Price $795,000
Property Type Single Family Home
Sub Type Detached
Listing Status Sold
Purchase Type For Sale
Square Footage 2,433 sqft
Price per Sqft $326
Subdivision Walden
MLS® Listing ID A2044751
Sold Date 06/15/23
Style 2 Storey
Bedrooms 3
Full Baths 2
Half Baths 1
Originating Board Calgary
Year Built 2018
Annual Tax Amount $4,994
Tax Year 2022
Lot Size 4,154 Sqft
Acres 0.1
Property Description
RIDGE LOT WITH NO BACK NEIGHBOURS! SPECTACULAR SPRAWLING VIEWS ACROSS TO THE BOW RIVER RIGHT OUT YOUR BACK DOOR! 2,433sqft ON TOP 2 FLOORS! BONUS ROOM! This stunning 2018 2-storey home is located in the fantastic neighbourhood of Walden, surrounded by nature and tranquil parks! The attached double garage features high ceilings & loads of storage solutions. Inside this special home, the main floor features a HUGE KITCHEN with an oversized (extended) island with quartz countertops, stainless steel appliances, tub sink, walk-in pantry, in-wall oven, and breakfast bar. The bright living room features vaulted 14' ceilings and phenomenal views o the open wilderness leading to the Bow River! Off the kitchen, you will find a dining room and office nook, as well as access to the back deck. A half bathroom & access to the garage complete the main floor. The second floor features a bonus room, 3 bedrooms and 2 full bathrooms. The primary bedroom is oversized and features 2 walk-in closets and a massive ensuite with beautiful freestanding soaker tub, large & beautifully tiled shower with seat, and dual sinks. The laundry room on the top floor features a rough-in for a sink and tile floors. The other full bathroom upstairs features a tiled tub/shower combo and stylish backsplash. The other 2 bedrooms upstairs are large! The fully fenced backyard features a firepit area and gate out the back of the property to what will one day be a formal walking path. Additional features: air conditioning, east-facing backyard, aggregate driveway, 9' ceilings on all 3 floors, basement bathroom rough-in. Book your showing today!
Location
Province AB
County Calgary
Area Cal Zone S
Zoning R-G
Direction NW
Rooms
Other Rooms 1
Basement Full, Unfinished
Interior
Interior Features Bathroom Rough-in, Breakfast Bar, Closet Organizers, Double Vanity, Kitchen Island, Open Floorplan, Pantry, Quartz Counters, Soaking Tub, Storage, Vaulted Ceiling(s), Vinyl Windows, Walk-In Closet(s)
Heating Forced Air, Natural Gas
Cooling Central Air
Flooring Carpet, Ceramic Tile, Laminate
Appliance Central Air Conditioner, Dishwasher, Dryer, Microwave, Refrigerator, Stove(s), Washer, Window Coverings
Laundry Laundry Room, Upper Level
Exterior
Parking Features Aggregate, Double Garage Attached, Garage Door Opener, Garage Faces Front, Insulated, Off Street, On Street
Garage Spaces 2.0
Garage Description Aggregate, Double Garage Attached, Garage Door Opener, Garage Faces Front, Insulated, Off Street, On Street
Fence Fenced
Community Features Park, Playground, Schools Nearby, Shopping Nearby, Sidewalks, Street Lights, Walking/Bike Paths
Roof Type Asphalt Shingle
Porch Deck
Lot Frontage 36.48
Total Parking Spaces 4
Building
Lot Description Back Yard, Backs on to Park/Green Space, Front Yard, Lawn, No Neighbours Behind, Landscaped, Views
Foundation Poured Concrete
Architectural Style 2 Storey
Level or Stories Two
Structure Type Concrete,Stucco,Wood Frame
Others
Restrictions Utility Right Of Way
Tax ID 76664726
Ownership Private
Read Less



