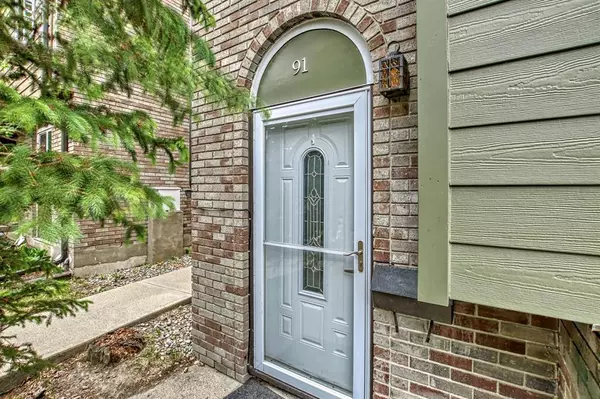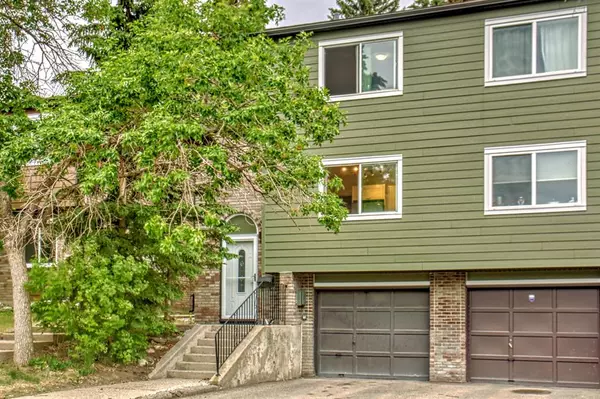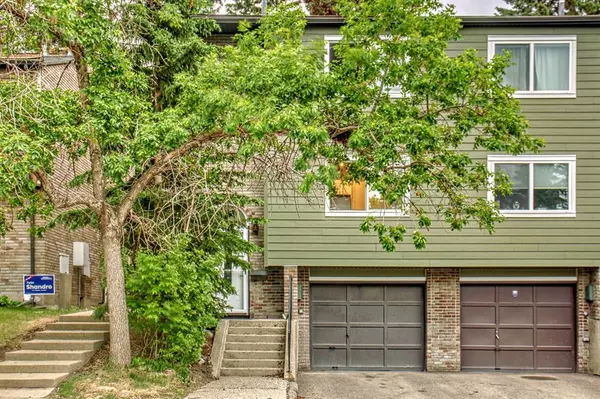For more information regarding the value of a property, please contact us for a free consultation.
210 86 AVE SE #91 Calgary, AB T2H 1N6
Want to know what your home might be worth? Contact us for a FREE valuation!

Our team is ready to help you sell your home for the highest possible price ASAP
Key Details
Sold Price $366,000
Property Type Townhouse
Sub Type Row/Townhouse
Listing Status Sold
Purchase Type For Sale
Square Footage 1,244 sqft
Price per Sqft $294
Subdivision Acadia
MLS® Listing ID A2047592
Sold Date 06/15/23
Style 2 Storey
Bedrooms 3
Full Baths 1
Half Baths 1
Condo Fees $355
Originating Board Calgary
Year Built 1970
Annual Tax Amount $2,252
Tax Year 2022
Property Description
Beautiful END UNIT in amazing Highland Estates – Welcome home to 91, 210 86 Ave SE. This 3 bedroom 2 bathroom townhome features numerous upgrades throughout and is walking distance to local amenities, grocery store, communal park & playground in desirable Acadia. The main level is bright and open with spacious living/dining area, hardwood throughout and convenient 2 piece bath. Step through the oversized patio doors onto the large private patio surrounded by mature trees with gate access to communal greenspace and pathways in park-like setting. The kitchen has been recently updated with new cabinetry, tile flooring, subway tile backsplash and stainless steel appliances. Upstairs you will find the spacious primary bedroom with large closet, and 2 additional bedrooms. The updated 4 piece main bathroom completes the upper level. Downstairs you will find laundry/utility/storage room offering newer high efficiency furnace and hot water tank. Additional features include single attached garage with additional driveway parking, newer patio doors and windows throughout, and plenty of storage throughout the home. Easy access throughout the city via nearby LRT and Macleod Tr. Book your viewing today!
Location
Province AB
County Calgary
Area Cal Zone S
Zoning M-CG d44
Direction N
Rooms
Basement Partial, Partially Finished
Interior
Interior Features Open Floorplan, Storage
Heating Forced Air, Natural Gas
Cooling None
Flooring Ceramic Tile, Hardwood
Appliance Dishwasher, Dryer, Electric Stove, Garage Control(s), Microwave Hood Fan, Refrigerator, Washer
Laundry In Unit
Exterior
Parking Features Single Garage Attached, Tandem
Garage Spaces 1.0
Garage Description Single Garage Attached, Tandem
Fence Fenced
Community Features Park, Playground, Schools Nearby, Shopping Nearby
Amenities Available Park, Parking, Playground
Roof Type Asphalt Shingle
Porch Patio
Exposure N
Total Parking Spaces 2
Building
Lot Description Back Lane, Front Yard, Garden, Low Maintenance Landscape, Private
Foundation Poured Concrete
Architectural Style 2 Storey
Level or Stories Two
Structure Type Brick,Composite Siding
Others
HOA Fee Include Common Area Maintenance,Insurance,Professional Management,Reserve Fund Contributions,Snow Removal
Restrictions None Known
Ownership Private
Pets Allowed Yes
Read Less



