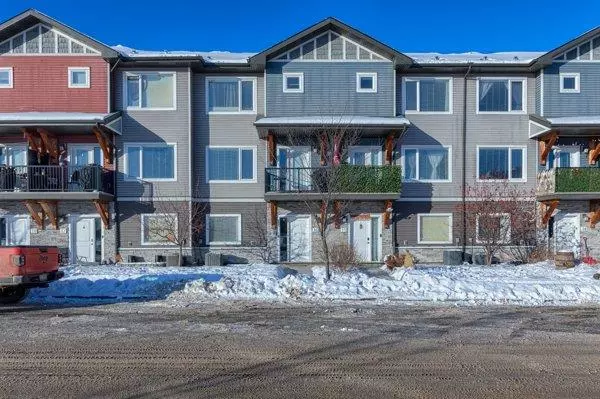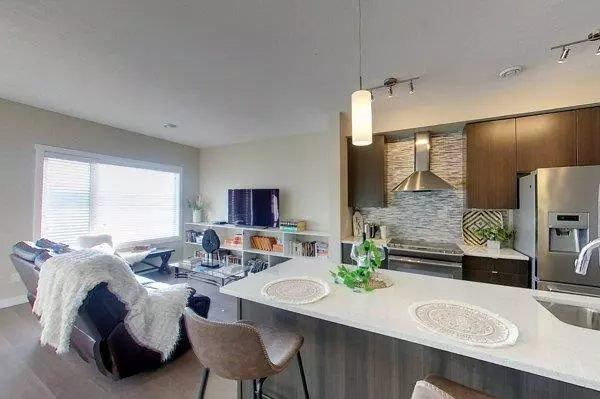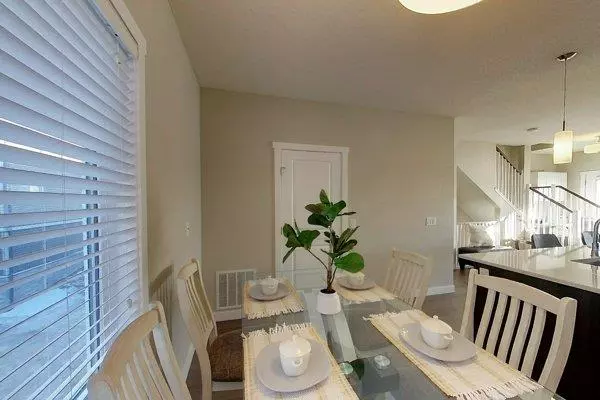For more information regarding the value of a property, please contact us for a free consultation.
141 Fontaine CRES #16 Fort Mcmurray, AB T9H0C9
Want to know what your home might be worth? Contact us for a FREE valuation!

Our team is ready to help you sell your home for the highest possible price ASAP
Key Details
Sold Price $285,000
Property Type Townhouse
Sub Type Row/Townhouse
Listing Status Sold
Purchase Type For Sale
Square Footage 1,335 sqft
Price per Sqft $213
Subdivision Downtown
MLS® Listing ID A2020340
Sold Date 06/15/23
Style Townhouse
Bedrooms 2
Full Baths 2
Half Baths 1
Condo Fees $325
Originating Board Fort McMurray
Year Built 2013
Annual Tax Amount $1,051
Tax Year 2022
Property Description
PARKING!! PARKING!!PARKING!! What a spot for phenomenal parking including the double attached garage, visitor parking and street parking in front of the home!! A rarity in town home condos!! Welcome to Gorgeous Long boat Landing situated a short distance from the amazing clearwater river backing the green with loads of trails and stunning views! This location is perfect for the those who love urban living, but enjoy the beautiful outdoors and nature too!! This executive style town home features an outstanding layout with a double attached heated garage, a private den off main entry, 2 primary bedrooms with a 4 piece ensuite bath for each on the upper level, (One has a large walk-in closet and the other a deep double closet with additional shelving in the ensuite bath.) You'll be more than satisfied with the incredible open concept kitchen, dining and living room. The sellers have maximized the beautiful main level with adding built-in book shelving, a built-in office nook and upper cabinet (that stays), a built in versatile back dining countertop and cabinetry feature. This level is complete with impeccable design including a HUGE eat-up pennisula style island (with plug-ins) boasting A DOUBLE SINK AND BUILT-IN DISHWASHER. There is seating for 6 OR MORE here. You will be pleased with this warm and modern kitchen complimented tastefully in cool sleek finishes including quartz countertops, stainless steel cabniet pulls and a desired stainless steel appliance package. The light fixtures attop the high ceilings are asthetically pleasing with an array of large windows and good sun exposure makes for a perfect anomaly of a bright and exciting space to unwind and entertain in. A half bath and deck access complete the main. A few other things to mention in this great Home is the upper floor laundry, Central Air Conditioning, NO CARPET, Upgraded luxury vinyl plank flooring, the paint throughout is in great condition, no pets or smoking here and original owners. BOOK YOUR VIEWING TODAY at Unit #16-141 Fontaine Crescent because this beauty needs to be seen to be fully appreciated.
Location
Province AB
County Wood Buffalo
Area Fm Southeast
Zoning LBLR4
Direction SE
Rooms
Other Rooms 1
Basement None
Interior
Interior Features Bookcases, Ceiling Fan(s), Closet Organizers, High Ceilings, Kitchen Island, No Animal Home, No Smoking Home, Open Floorplan, Vinyl Windows, Walk-In Closet(s)
Heating Forced Air, Natural Gas
Cooling Central Air
Flooring Ceramic Tile, Vinyl Plank
Appliance Central Air Conditioner, Dishwasher, Electric Stove, Microwave Hood Fan, Refrigerator, Washer/Dryer Stacked
Laundry In Hall
Exterior
Parking Features Double Garage Attached
Garage Spaces 2.0
Garage Description Double Garage Attached
Fence None
Community Features Fishing, Park, Playground, Schools Nearby, Shopping Nearby, Sidewalks, Street Lights
Amenities Available Park, Playground, Trash
Roof Type Asphalt Shingle
Porch Deck
Exposure SE
Total Parking Spaces 2
Building
Lot Description Backs on to Park/Green Space, Low Maintenance Landscape, No Neighbours Behind, Landscaped, Street Lighting
Foundation Poured Concrete
Architectural Style Townhouse
Level or Stories Three Or More
Structure Type Concrete,Vinyl Siding,Wood Frame
Others
HOA Fee Include Common Area Maintenance,Maintenance Grounds,Professional Management,Reserve Fund Contributions,Sewer,Snow Removal,Trash,Water
Restrictions Restrictive Covenant-Building Design/Size
Tax ID 76179391
Ownership Private
Pets Allowed Call
Read Less



