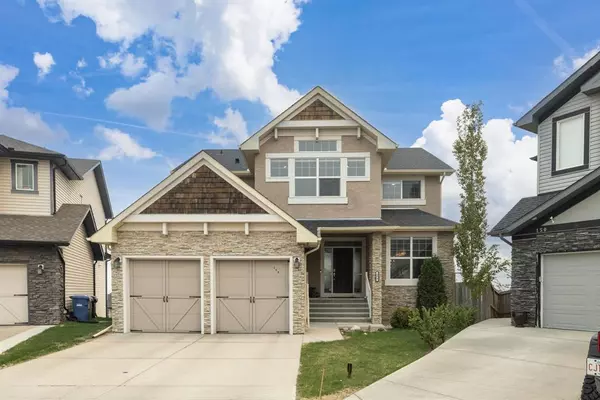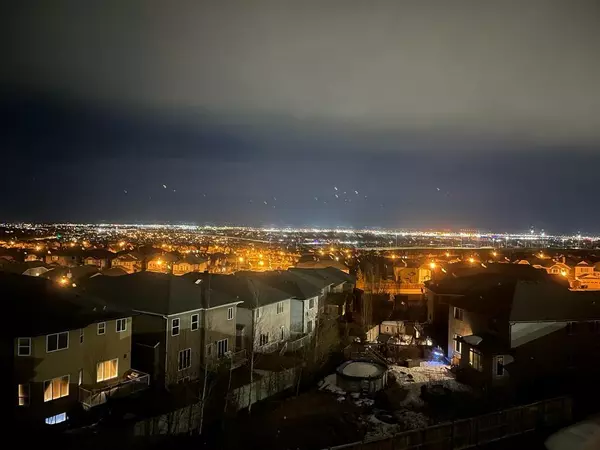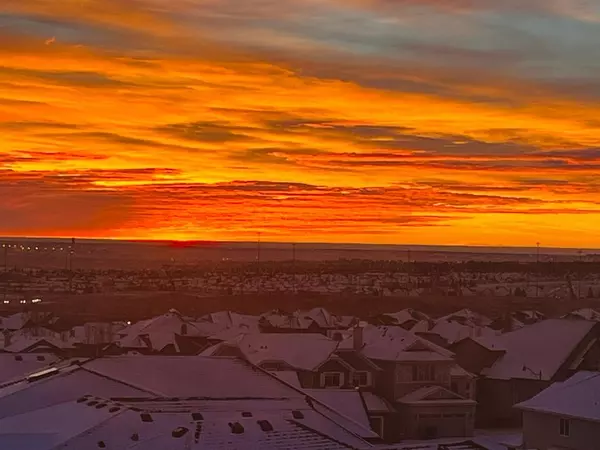For more information regarding the value of a property, please contact us for a free consultation.
154 Sherwood Mews NW Calgary, AB T3R 0G1
Want to know what your home might be worth? Contact us for a FREE valuation!

Our team is ready to help you sell your home for the highest possible price ASAP
Key Details
Sold Price $892,000
Property Type Single Family Home
Sub Type Detached
Listing Status Sold
Purchase Type For Sale
Square Footage 2,583 sqft
Price per Sqft $345
Subdivision Sherwood
MLS® Listing ID A2050147
Sold Date 06/14/23
Style 2 Storey
Bedrooms 5
Full Baths 3
Half Baths 1
Originating Board Calgary
Year Built 2009
Annual Tax Amount $5,104
Tax Year 2022
Lot Size 5,844 Sqft
Acres 0.13
Property Description
WOW is the first word that comes to mind when you enter this 5-bedroom, 3.5-bathroom home located in the beautiful Sherwood Park. With over 2,500 sq ft of living space above grade, plus soaring ceilings and fantastic views, this property provides the space, the setting and so much more. Upon entering, you are welcomed by a grand entry that leads you into the inviting living room adorned with large windows, providing ample natural light and offering breathtaking panoramic views. The kitchen is complete with a large island/breakfast bar, perfect for entertaining or enjoying a quick meal. The kitchen also features full-height cabinets and a walk-in pantry, providing ample storage space for all your culinary needs. Adjacent to the kitchen is a bright and open dining area, with plenty of space for a large gathering. Additionally, there is a separate formal dining room that can easily be repurposed as an office space, providing versatility to suit your needs. The home also offers a second living area divided into two sections, creating a cozy and intimate atmosphere. The massive windows in this area allow for an abundance of natural light to flood the space, while a stunning stone fireplace serves as a focal point, perfect for those chilly evenings. Upstairs, you'll find a sunny bonus room, ideal for a playroom or additional living space. The upper level also accommodates three spacious bedrooms, including a luxurious primary suite. The primary suite features an ensuite bathroom with dual vanities, providing convenience and privacy, as well as a relaxing soaker tub, perfect for unwinding after a long day. The walkout basement is fully finished and offers two additional bedrooms, a bathroom, and a wide open recreational room area. This provides ample space for guests, a home gym, or a home office, ensuring everyone in the household has their own designated area. The property's back yard features a deck where you can enjoy outdoor gatherings or simply relax and take in the great views that surround you, complete with privacy glass facing the neighbours. Don't miss out on the opportunity to call this exceptional property home. With its spacious layout, panoramic views, and desirable features, this Sherwood Park residence is ready to welcome you into a life of comfort and luxury.
Location
Province AB
County Calgary
Area Cal Zone N
Zoning R-1N
Direction NW
Rooms
Other Rooms 1
Basement Finished, Walk-Out
Interior
Interior Features Breakfast Bar, Chandelier, High Ceilings, Kitchen Island, Low Flow Plumbing Fixtures, Open Floorplan, Pantry, Quartz Counters, Soaking Tub, Vaulted Ceiling(s), Walk-In Closet(s)
Heating Forced Air, Natural Gas
Cooling Central Air
Flooring Carpet, Hardwood, Tile
Fireplaces Number 1
Fireplaces Type Gas
Appliance Dishwasher, Dryer, Electric Stove, Garage Control(s), Microwave Hood Fan, Refrigerator, Washer, Window Coverings
Laundry Laundry Room
Exterior
Parking Features Double Garage Attached, Driveway
Garage Spaces 2.0
Garage Description Double Garage Attached, Driveway
Fence Fenced
Community Features Park, Schools Nearby, Shopping Nearby, Sidewalks, Street Lights, Walking/Bike Paths
Roof Type Asphalt Shingle
Porch Deck
Lot Frontage 27.2
Total Parking Spaces 4
Building
Lot Description Back Yard, Cul-De-Sac, Irregular Lot
Foundation Poured Concrete
Architectural Style 2 Storey
Level or Stories Two
Structure Type Cedar,Stone,Stucco,Wood Frame
Others
Restrictions None Known
Tax ID 76631497
Ownership Private
Read Less



