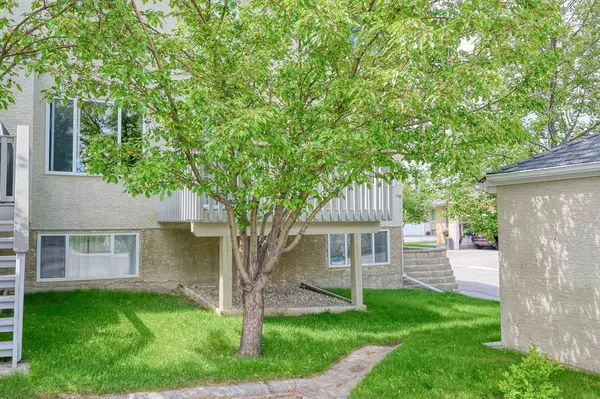For more information regarding the value of a property, please contact us for a free consultation.
83 Cedarview Mews SW Calgary, AB T2W 6H8
Want to know what your home might be worth? Contact us for a FREE valuation!

Our team is ready to help you sell your home for the highest possible price ASAP
Key Details
Sold Price $435,000
Property Type Single Family Home
Sub Type Semi Detached (Half Duplex)
Listing Status Sold
Purchase Type For Sale
Square Footage 1,159 sqft
Price per Sqft $375
Subdivision Cedarbrae
MLS® Listing ID A2052758
Sold Date 06/14/23
Style 2 Storey,Side by Side
Bedrooms 3
Full Baths 3
Half Baths 1
Condo Fees $330
Originating Board Calgary
Year Built 1996
Annual Tax Amount $1,969
Tax Year 2022
Property Description
Welcome to this BEAUTIFUL townhouse in desirable Cedarview Mews. You will be IMPRESSED by this immaculate END unit that has all NEW FLOORING and has been FRESHLY PAINTED throughout. This bright and cheery home features plenty of windows and modern and neutral colours. The main level features a spacious kitchen, dining room, large living room with a cozy FIREPLACE and a patio door that leads to your BALCONY. Upstairs there are 2 bedrooms including a primary bedroom with a full ENSUITE. the basement is FINISHED with a Rec room, another bedroom and bathroom. There is also a DOUBLE ATTACHED GARAGE. Excellent location! Close to schools, shopping and Glenmore Reservoir. Incredible value!
Location
Province AB
County Calgary
Area Cal Zone S
Zoning M-CG d28
Direction N
Rooms
Other Rooms 1
Basement Finished, Full
Interior
Interior Features No Smoking Home, Storage, Walk-In Closet(s)
Heating Forced Air
Cooling None
Flooring Carpet, Vinyl
Fireplaces Number 1
Fireplaces Type Gas, Living Room
Appliance Dishwasher, Refrigerator, Stove(s), Washer/Dryer
Laundry In Basement
Exterior
Parking Features Double Garage Attached
Garage Spaces 2.0
Garage Description Double Garage Attached
Fence None
Community Features Park, Playground, Schools Nearby, Shopping Nearby, Sidewalks, Street Lights
Amenities Available Park, Trash
Roof Type Asphalt Shingle
Porch Balcony(s)
Exposure S
Total Parking Spaces 4
Building
Lot Description Interior Lot
Foundation Poured Concrete
Architectural Style 2 Storey, Side by Side
Level or Stories Two
Structure Type Stucco,Wood Frame
Others
HOA Fee Include Common Area Maintenance,Insurance,Professional Management,Reserve Fund Contributions,Snow Removal
Restrictions Board Approval,Pet Restrictions or Board approval Required
Tax ID 82893969
Ownership Private
Pets Allowed Restrictions
Read Less



