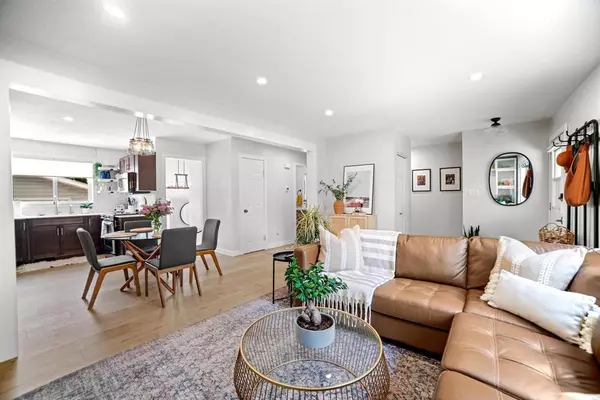For more information regarding the value of a property, please contact us for a free consultation.
5914 42 AVE Camrose, AB T4V2P6
Want to know what your home might be worth? Contact us for a FREE valuation!

Our team is ready to help you sell your home for the highest possible price ASAP
Key Details
Sold Price $385,000
Property Type Single Family Home
Sub Type Detached
Listing Status Sold
Purchase Type For Sale
Square Footage 1,032 sqft
Price per Sqft $373
Subdivision Marler
MLS® Listing ID A2052651
Sold Date 06/14/23
Style Bungalow
Bedrooms 3
Full Baths 2
Half Baths 1
Originating Board Central Alberta
Year Built 1972
Annual Tax Amount $3,190
Tax Year 2022
Lot Size 7,440 Sqft
Acres 0.17
Property Description
Welcome to this magazine worthy home situated on a large lot in a desirable location! This fully updated bungalow showcases the finest contemporary designs. As you step inside, you'll be greeted by an open-concept living space featuring custom built-ins, wide vinyl plank flooring and lots of natural lighting. The workable kitchen features quartz countertops, sleek cabinetry and upgraded appliances. The attention to detail is apparent in every corner of this home. The primary bedroom is a perfect place to escape the hustle and bustle of the day with its 2-piece ensuite and remarkable walk-in closet. The main floor also holds a spacious bedroom and 3-piece bathroom featuring a custom mirror with glow lighting. Beautiful shiplap walls take you to the lower level where there is a great entertainment family space, a bedroom, a 3-piece bathroom and storage room. Outside, the meticulously maintained fenced yard offers a serene oasis for relaxation and entertainment. This rare find also has a single attached garage and a double heated detached garage. This exceptional property is one you won't want to miss. Other features: Air conditioner, new deck, central vacuum, water softener and more.
Location
Province AB
County Camrose
Zoning R2
Direction S
Rooms
Basement Finished, Full
Interior
Interior Features Built-in Features, Closet Organizers, No Smoking Home, Open Floorplan, Pantry, See Remarks, Walk-In Closet(s)
Heating Forced Air
Cooling Central Air
Flooring Carpet, Laminate, Tile, Vinyl
Appliance Central Air Conditioner, Dishwasher, Garage Control(s), Humidifier, Microwave, Refrigerator, Stove(s), Washer/Dryer, Water Softener, Window Coverings
Laundry Lower Level
Exterior
Parking Features Alley Access, Double Garage Detached, Heated Garage, Single Garage Attached
Garage Spaces 3.0
Garage Description Alley Access, Double Garage Detached, Heated Garage, Single Garage Attached
Fence Fenced
Community Features None
Roof Type Asphalt Shingle
Porch Deck, Patio, See Remarks
Lot Frontage 62.0
Total Parking Spaces 3
Building
Lot Description Back Lane, Back Yard, Corner Lot, Cul-De-Sac, Front Yard, Landscaped, Many Trees, Private
Building Description Vinyl Siding,Wood Frame, Single attached garage - 12x33
Foundation Poured Concrete
Architectural Style Bungalow
Level or Stories One
Structure Type Vinyl Siding,Wood Frame
Others
Restrictions None Known
Tax ID 79775241
Ownership Private
Read Less



