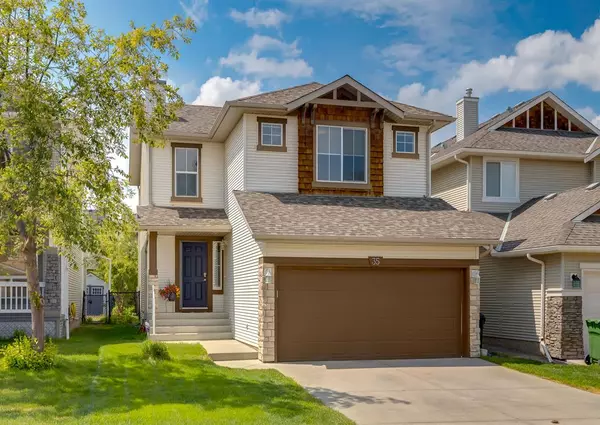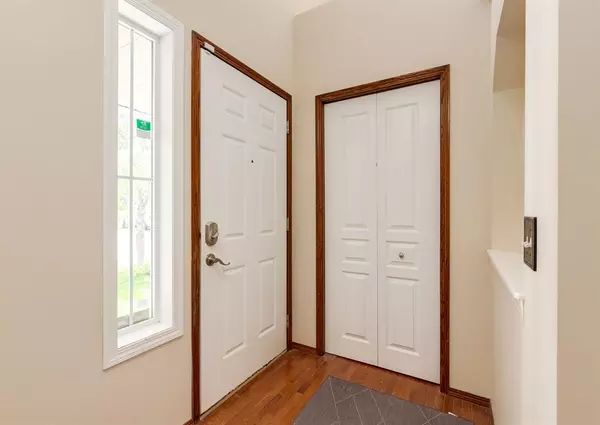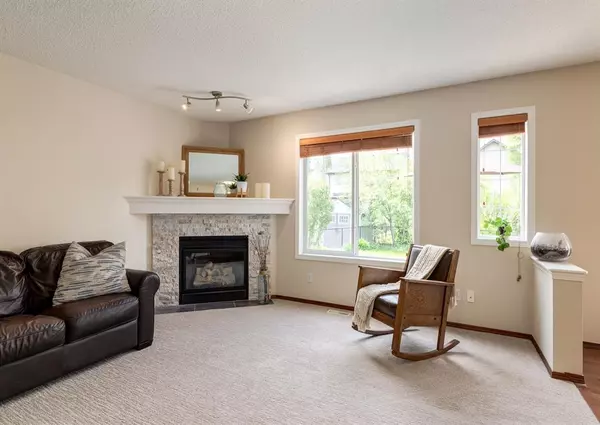For more information regarding the value of a property, please contact us for a free consultation.
35 Cougar Ridge Link SW Calgary, AB T3H 5L4
Want to know what your home might be worth? Contact us for a FREE valuation!

Our team is ready to help you sell your home for the highest possible price ASAP
Key Details
Sold Price $672,000
Property Type Single Family Home
Sub Type Detached
Listing Status Sold
Purchase Type For Sale
Square Footage 1,731 sqft
Price per Sqft $388
Subdivision Cougar Ridge
MLS® Listing ID A2051794
Sold Date 06/14/23
Style 2 Storey
Bedrooms 4
Full Baths 3
Half Baths 1
HOA Fees $9/ann
HOA Y/N 1
Originating Board Calgary
Year Built 2004
Annual Tax Amount $4,053
Tax Year 2022
Lot Size 4,176 Sqft
Acres 0.1
Property Description
**Back on the market due to financing** This outstanding 4-bedroom family home is located on a quiet street with great access to
pathways, playgrounds and parks. This home has a fully landscaped west-facing yard
including many perennials and a raspberry patch. Everything is move-in ready and has
been freshly painted and new carpet installed last fall.
The main floor features hardwood floors and an open floor plan. The spacious kitchen has
been updated with new appliances (less than 2 years). There is ample storage with a
pantry with custom shelving. The dining space is sunny and bright and has convenient
access to a new large composite deck with a natural gas line for your bbq or fire table.
The living room is generously sized and includes a corner fireplace, creating a cozy spot
for you to unwind.
Upstairs, there is a versatile bonus room that can be used as a media room, home gym or
a kids playroom, catering to your specific lifestyle needs. The primary bedroom is
generously sized and has a walk-in closet and a 3-piece ensuite bathroom. Two additional
bedrooms and a 4-piece main bathroom upstairs provides ample space for a growing and
busy family.
The lower level of the home is fully finished and includes a large family room with a corner
fireplace, a computer area, a spacious fourth bedroom with a full ensuite bathroom,
perfect for a nanny suite or guest room. Additional storage shelving in the laundry area
and in the double garage ensures you have a place for everything.
This home is located in a highly sought after community, It is also close to schools,
transportation, shopping amenities, Westside Recreation Centre, it is a 15-minute drive to
downtown and has easy access to the ring road, making it convenient for commuting.
Location
Province AB
County Calgary
Area Cal Zone W
Zoning R-1
Direction E
Rooms
Other Rooms 1
Basement Finished, Full
Interior
Interior Features No Smoking Home, Walk-In Closet(s)
Heating Central, Fireplace(s), Natural Gas
Cooling None
Flooring Carpet, Ceramic Tile, Hardwood, Laminate
Fireplaces Number 2
Fireplaces Type Gas
Appliance Dishwasher, Electric Oven, Microwave, Range Hood, Refrigerator, Washer/Dryer
Laundry In Basement
Exterior
Parking Features Double Garage Attached, Driveway
Garage Spaces 2.0
Garage Description Double Garage Attached, Driveway
Fence Fenced
Community Features Golf, Park, Playground, Pool, Schools Nearby, Shopping Nearby, Sidewalks, Street Lights, Walking/Bike Paths
Amenities Available None
Roof Type Asphalt Shingle
Porch Deck
Lot Frontage 34.12
Exposure E
Total Parking Spaces 4
Building
Lot Description Back Yard, Front Yard, Private
Foundation Poured Concrete
Architectural Style 2 Storey
Level or Stories Two
Structure Type Vinyl Siding,Wood Frame
Others
Restrictions None Known
Tax ID 76807831
Ownership Private
Read Less



