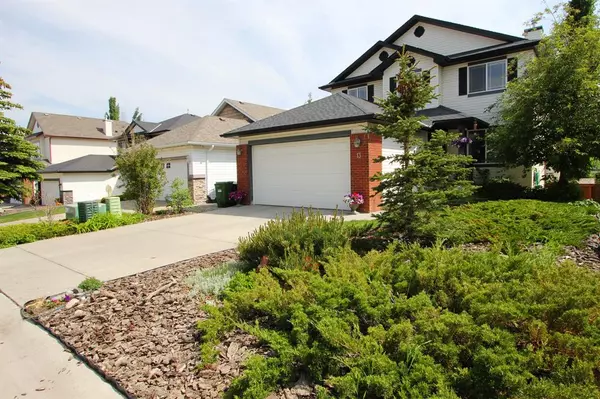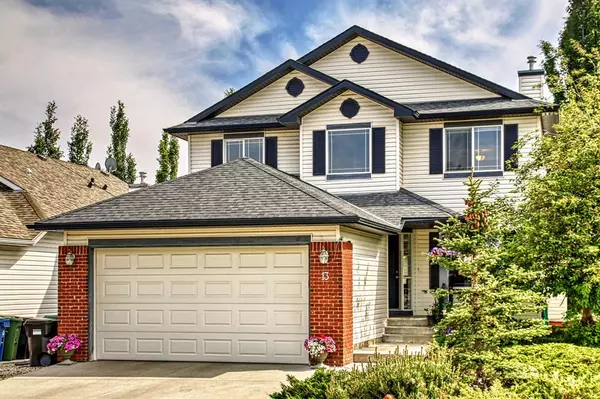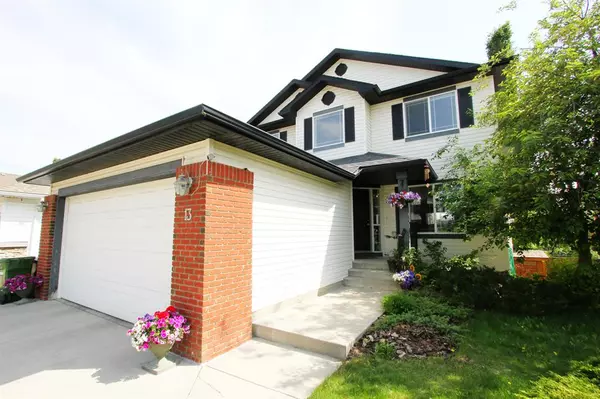For more information regarding the value of a property, please contact us for a free consultation.
13 Weston CT SW Calgary, AB T3H5E7
Want to know what your home might be worth? Contact us for a FREE valuation!

Our team is ready to help you sell your home for the highest possible price ASAP
Key Details
Sold Price $878,000
Property Type Single Family Home
Sub Type Detached
Listing Status Sold
Purchase Type For Sale
Square Footage 1,978 sqft
Price per Sqft $443
Subdivision West Springs
MLS® Listing ID A2054754
Sold Date 06/14/23
Style 2 Storey
Bedrooms 4
Full Baths 3
Half Baths 1
Originating Board Calgary
Year Built 2003
Annual Tax Amount $4,928
Tax Year 2023
Lot Size 4,822 Sqft
Acres 0.11
Property Description
Welcome Home! Tastefully Updated and fully finished 4 Bedrooms 2 Storey with Walk-Out Basement and lovely South facing backyard. Double Attached Garage, huge driveway, great curb appeal on desirable and quiet Cul-de-Sac location in popular West Springs! This spacious home with almost 2,000 SqFt on main and upper floors features tiled Foyer, modern open concept layout with gleaming engineered hardwood floors, large Kitchen with workable Island and sunny Dining Room with big bright windows. Beautiful Kitchen with plenty of cupboards and counter space was UPGRADED to Granite countertops, Tiled backsplash and Stainless-Steel appliances. Walk-in Pantry (together with additional shelving by the window) is conveniently located beside the Fridge and around the corner. Great size Living Room features tiled Gas Fireplace with elegant white mantel. Nearby Den/Office has big window overlooking the treed front yard. Laundry area and 2Pcs Bath completes the main floor along with many usable closets. There are 3 large Bedrooms Upstairs, including huge Primary Bedroom with French Doors that easily fits massive King size bedroom set (NEGOTIABLE). Primary bedroom has large Walk-in Closet, spacious 5Pcs custom tiled Ensuite Bathroom with double sinks and big window by the soaker tub and glass shower stall. 2 Upper Bedrooms are spacious and bright and share 4Pcs Bath. There is so much more space (almost 1,000 SqFt) in the sunny Walk-out Basement with its massive Rec Room, Mud/Flex Room, 4th Bedroom with walk-in closet, 3Pcs Bath and wide hallway. South facing backyard exposure with adjacent walkout patio and beautifully landscaped grounds. Cozy raised deck off the main floor (with good shade from the trees) connects to the lower walk-out area with a staircase for ease of entertaining. Well treed yard is fully fenced for everyone's safety and peace of mind (no back alley). This beautifully complete home is only missing YOU - so, hurry, before its gone!! Huge price reduction of $51,000 as of June 9th - priced to sell.
Location
Province AB
County Calgary
Area Cal Zone W
Zoning R-1
Direction N
Rooms
Other Rooms 1
Basement Separate/Exterior Entry, Finished, Walk-Out To Grade
Interior
Interior Features Central Vacuum, Closet Organizers, Granite Counters, Kitchen Island, No Smoking Home, Open Floorplan, Pantry, Soaking Tub, Vinyl Windows, Walk-In Closet(s), Wired for Sound
Heating Forced Air, Natural Gas
Cooling None
Flooring Carpet, Ceramic Tile, Hardwood
Fireplaces Number 1
Fireplaces Type Gas, Living Room, Mantle, Tile
Appliance Dishwasher, Dryer, Electric Stove, Range Hood, Refrigerator, Washer
Laundry Main Level
Exterior
Parking Features Concrete Driveway, Double Garage Attached, Garage Faces Front
Garage Spaces 2.0
Garage Description Concrete Driveway, Double Garage Attached, Garage Faces Front
Fence Fenced
Community Features Playground, Schools Nearby, Shopping Nearby
Roof Type Asphalt Shingle
Porch Balcony(s), Deck, Patio
Lot Frontage 43.97
Total Parking Spaces 4
Building
Lot Description Cul-De-Sac, Low Maintenance Landscape, Landscaped
Foundation Poured Concrete
Architectural Style 2 Storey
Level or Stories Two
Structure Type Brick,Vinyl Siding,Wood Frame
Others
Restrictions Easement Registered On Title,Restrictive Covenant,Utility Right Of Way
Tax ID 82948327
Ownership Private
Read Less



