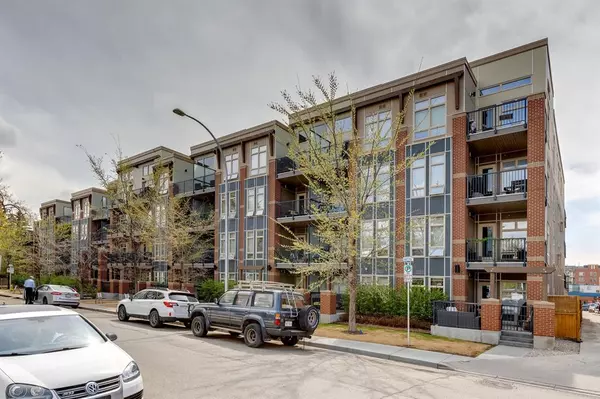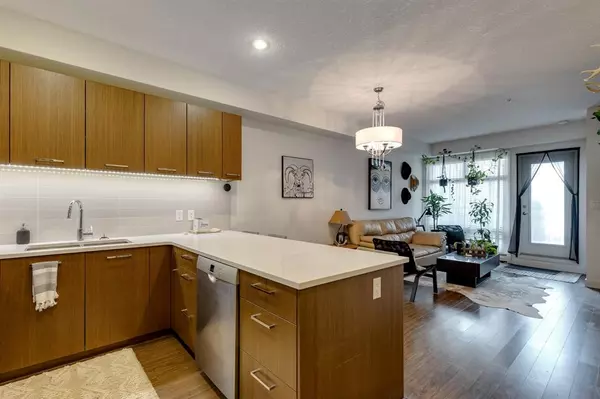For more information regarding the value of a property, please contact us for a free consultation.
323 20 AVE SW #104 Calgary, AB T2S 0E6
Want to know what your home might be worth? Contact us for a FREE valuation!

Our team is ready to help you sell your home for the highest possible price ASAP
Key Details
Sold Price $315,000
Property Type Condo
Sub Type Apartment
Listing Status Sold
Purchase Type For Sale
Square Footage 591 sqft
Price per Sqft $532
Subdivision Mission
MLS® Listing ID A2048250
Sold Date 06/14/23
Style Low-Rise(1-4)
Bedrooms 1
Full Baths 1
Condo Fees $362/mo
Originating Board Calgary
Year Built 2014
Annual Tax Amount $1,955
Tax Year 2022
Property Description
Welcome home to this beautiful, bright and open 1 BED/1 BATH condo in the highly desirable Tribeca building in the heart of Mission, Calgary's trendiest neighborhood. The stunning condo has everything you are looking for including a stunning kitchen with flat panel cabinets, white QUARTZ counters, GAS cooktop, gleaming floors, and an awesome outdoor patio space. Enjoy garden views from the bedroom and an awesome walk-through closet on the way to your spa-like cheater ENSUITE/bathroom. Being on the ground floor, it's the ideal space for those with PETS who need quick access to the great outdoors. You also have a secure underground TITLED PARKING, a STORAGE LOCKER and BIKE STORAGE. You'll love coming home to this tranquil oasis after a long day at work. And with some of Calgary's top restaurants and shops just steps away, you'll never be at a loss for things to do. Don't wait to experience the best of upscale living in Mission - book your viewing today and prepare to be impressed!
Location
Province AB
County Calgary
Area Cal Zone Cc
Zoning DC (pre 1P2007)
Direction N
Interior
Interior Features Breakfast Bar, Closet Organizers, Kitchen Island, Quartz Counters, Walk-In Closet(s)
Heating Baseboard, Natural Gas
Cooling None
Flooring Carpet, Laminate
Appliance Dishwasher, Gas Stove, Microwave Hood Fan, Refrigerator, Washer/Dryer, Window Coverings
Laundry In Unit
Exterior
Parking Features Titled, Underground
Garage Description Titled, Underground
Community Features Park, Playground, Schools Nearby, Shopping Nearby, Sidewalks, Street Lights
Amenities Available Car Wash, Elevator(s), Secured Parking, Storage
Porch Patio
Exposure N
Total Parking Spaces 1
Building
Story 4
Architectural Style Low-Rise(1-4)
Level or Stories Single Level Unit
Structure Type Brick,Composite Siding,Concrete
Others
HOA Fee Include Common Area Maintenance,Heat,Insurance,Professional Management,Sewer,Snow Removal,Water
Restrictions Pet Restrictions or Board approval Required
Ownership Private
Pets Allowed Restrictions
Read Less



