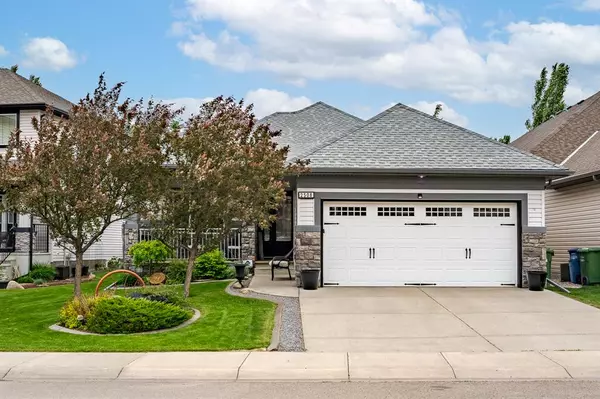For more information regarding the value of a property, please contact us for a free consultation.
2508 Coopers CIR SW Airdrie, AB T4B 3B6
Want to know what your home might be worth? Contact us for a FREE valuation!

Our team is ready to help you sell your home for the highest possible price ASAP
Key Details
Sold Price $659,900
Property Type Single Family Home
Sub Type Detached
Listing Status Sold
Purchase Type For Sale
Square Footage 1,438 sqft
Price per Sqft $458
Subdivision Coopers Crossing
MLS® Listing ID A2053516
Sold Date 06/14/23
Style Bungalow
Bedrooms 3
Full Baths 2
Half Baths 1
HOA Fees $6/ann
HOA Y/N 1
Originating Board Calgary
Year Built 2004
Annual Tax Amount $4,020
Tax Year 2022
Lot Size 5,123 Sqft
Acres 0.12
Property Description
This traditional bungalow in the gorgeous community of Coopers Crossing is sure to capture your heart. Rarely do you find a home that has been so lovingly cared for and meticulously maintained. As you drive up the quiet street this home conveys a pride of ownership with a manicured lawn and a charming front porch. Entering the home you will find a formal living room that could easily be a spacious work from home space, how peaceful with the views out the front window! There is also a coveted formal dining room, perfect for large family dinners. Your substantial kitchen has granite counter tops, lots of classic cabinets and a nice skylight. The newer stainless-steel appliances and walk through pantry make this kitchen delightful and functional. Your vast living room has a granite surround gas fireplace flanked by windows and tray ceilings giving the space a dignified and comfortable feeling. Your eating area has a cute niche perfect to display your special keepsakes. And your mud room has been outfitted with practical built in cabinets and a handy wash sink. Through the garden doors you are greeted into a gorgeous back yard oasis. Complete with composite decking, glass railing, a built-in gas fire pit and polished gardens you will be the envy of all your friends. This serene yard backs onto a quiet pathway, a real retreat! The basement was professionally developed by the builder so all the finishes are consistent and of the same high quality. An oversized family room features a second gas fireplace, imagine Christmas's with the grand kids down here! A small bedroom or hobby room is just through the double glass doors off the family room. Another massive bedroom and a 4 pce bathroom are also downstairs giving your guests (or teenager) a private space to enjoy their stay. Need storage space? This home has ample storage space in the mechanical / laundry room. If all of this wasn't enough this home also has central air conditioning, underground sprinklers, and a finished front attached garage. This home welcomes you in and then begs you to stay a while!
Location
Province AB
County Airdrie
Zoning R1
Direction S
Rooms
Basement Finished, Full
Interior
Interior Features Central Vacuum, Granite Counters, Kitchen Island, No Animal Home, No Smoking Home
Heating Forced Air, Natural Gas
Cooling Central Air
Flooring Carpet, Ceramic Tile, Hardwood
Fireplaces Number 2
Fireplaces Type Family Room, Gas, Living Room, Mantle, Masonry, Stone
Appliance Central Air Conditioner, Dishwasher, Electric Oven, Garage Control(s), Microwave, Range Hood, Window Coverings
Laundry In Basement
Exterior
Garage Double Garage Attached, Driveway, Garage Door Opener, Garage Faces Front, Insulated
Garage Spaces 2.0
Garage Description Double Garage Attached, Driveway, Garage Door Opener, Garage Faces Front, Insulated
Fence Fenced
Community Features Park, Playground, Schools Nearby, Shopping Nearby, Walking/Bike Paths
Amenities Available None
Roof Type Asphalt Shingle
Porch Balcony(s), Rear Porch
Lot Frontage 56.24
Parking Type Double Garage Attached, Driveway, Garage Door Opener, Garage Faces Front, Insulated
Total Parking Spaces 4
Building
Lot Description Back Yard, Backs on to Park/Green Space, Garden, Landscaped, Underground Sprinklers, Private, Rectangular Lot, Treed
Foundation Poured Concrete
Architectural Style Bungalow
Level or Stories One
Structure Type Vinyl Siding
Others
Restrictions Utility Right Of Way
Tax ID 78798223
Ownership Private
Read Less
GET MORE INFORMATION




