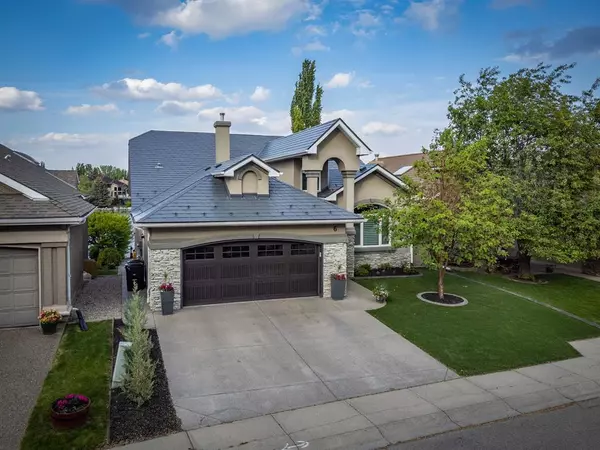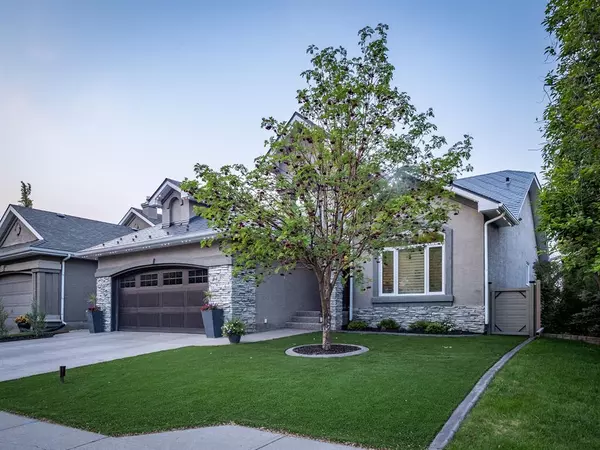For more information regarding the value of a property, please contact us for a free consultation.
6 Mckenzie Lake PL SE Calgary, AB T2Z 2T5
Want to know what your home might be worth? Contact us for a FREE valuation!

Our team is ready to help you sell your home for the highest possible price ASAP
Key Details
Sold Price $1,600,000
Property Type Single Family Home
Sub Type Detached
Listing Status Sold
Purchase Type For Sale
Square Footage 1,600 sqft
Price per Sqft $1,000
Subdivision Mckenzie Lake
MLS® Listing ID A2052823
Sold Date 06/14/23
Style Bungalow
Bedrooms 4
Full Baths 2
Half Baths 1
HOA Fees $43/ann
HOA Y/N 1
Originating Board Calgary
Year Built 1996
Annual Tax Amount $7,721
Tax Year 2022
Lot Size 5,532 Sqft
Acres 0.13
Property Description
Welcome to your new lakefront home in the breathtaking community of Lake McKenzie. This property offers exclusive access to a private community lake that serves a specific area of the community, ensuring a serene and tranquil environment for you and your family. As you arrive, you'll be captivated by the meticulously landscaped front and back yards, which have been professionally completed by Oasis Landscaping! Be sure to watch the video of the exterior to get a glimpse of the beauty that awaits you.
This home is truly one of a kind, with an impressive list of renovations that have been done. A comprehensive list of improvements can be found in the supplements, but among them are professional landscaping, a new dock for enjoying the lakefront, an incredible gas fire pit perfect for cozy evenings, upgraded motorized blinds in the basement, elegant feature chandeliers, and a fully developed garage with professional touches throughout. The extensive range of renovations ensures that every aspect of this property has been carefully considered and enhanced.
Step inside, and you'll be greeted by the main level, which showcases the exquisite Teak hand-crafted hardwood flooring. The kitchen is a chef's dream, boasting custom cabinetry and high-end Miele built-in appliances, ensuring both functionality and style. For those internet enthusiast Telus fibre is installed in this home.
The main living area spans an impressive 1,600 square feet, offering ample space for relaxation and entertaining. On the lower level, you'll find an additional 1,781 square feet of living space, making the total living area an expansive 3,381 square feet. The layout includes a generously sized primary bedroom on the main floor, providing a comfortable retreat. Additionally, there are three more bedrooms, offering flexibility for your family's needs, along with an office or den located in the walkout basement. These living spaces have been designed with the busy family in mind, providing room for everyone to thrive.
Start your mornings in the 3-season sunroom located off the kitchen, allowing you to bask in the beauty of the surroundings. The full main floor balcony further extends the living space and provides an ideal spot to enjoy the serene lakefront views. The walkout has a completely covered canopy for additional family time space. For your entertainment you also have exclusive use of the Harbours Beach front recreation area that is available to residents in the Harbours only. This is in addition to full Lake McKenzie Lake privileges
To make this remarkable property your own, we encourage you to reach out to your favorite realtor today. Don't miss out on the opportunity to call this lakefront oasis your home.
Location
Province AB
County Calgary
Area Cal Zone Se
Zoning R-C1
Direction W
Rooms
Other Rooms 1
Basement Finished, Walk-Out
Interior
Interior Features Built-in Features, Central Vacuum, Chandelier, Granite Counters, High Ceilings, Open Floorplan, Pantry, Vaulted Ceiling(s), Vinyl Windows
Heating ENERGY STAR Qualified Equipment, Fireplace(s), Natural Gas
Cooling Central Air
Flooring Carpet, Cork, Hardwood, See Remarks
Fireplaces Number 2
Fireplaces Type Family Room, Gas, Master Bedroom, See Remarks, Stone, Tile
Appliance Built-In Oven, Built-In Refrigerator, Central Air Conditioner, Convection Oven, Dishwasher, Dryer, Induction Cooktop, Range Hood, See Remarks, Washer/Dryer Stacked, Water Softener, Window Coverings
Laundry Laundry Room, Main Level
Exterior
Parking Features Aggregate, Double Garage Attached
Garage Spaces 2.0
Garage Description Aggregate, Double Garage Attached
Fence Cross Fenced
Community Features Clubhouse, Fishing, Lake, Playground, Schools Nearby, Shopping Nearby, Sidewalks, Street Lights, Tennis Court(s), Walking/Bike Paths
Amenities Available Other
Waterfront Description See Remarks,Lake Privileges
Roof Type See Remarks,Tile
Porch Balcony(s), Deck, Glass Enclosed
Lot Frontage 48.23
Exposure W
Total Parking Spaces 4
Building
Lot Description Lake, Low Maintenance Landscape, Yard Lights, Rectangular Lot, See Remarks
Building Description Stone,Stucco, 2 Sheds in Back
Foundation Poured Concrete
Architectural Style Bungalow
Level or Stories One
Structure Type Stone,Stucco
Others
Restrictions Restrictive Covenant,Utility Right Of Way
Tax ID 76396046
Ownership Private
Read Less



