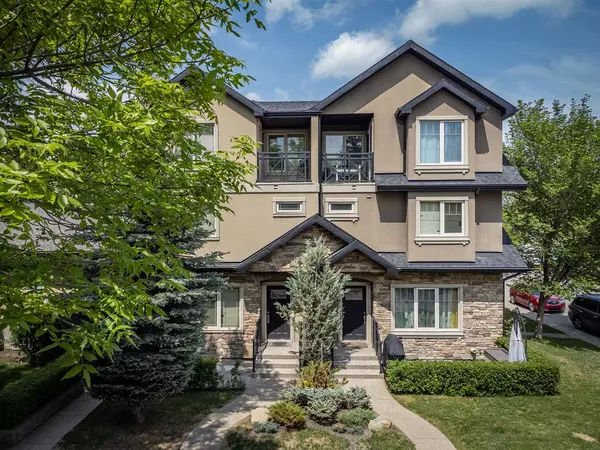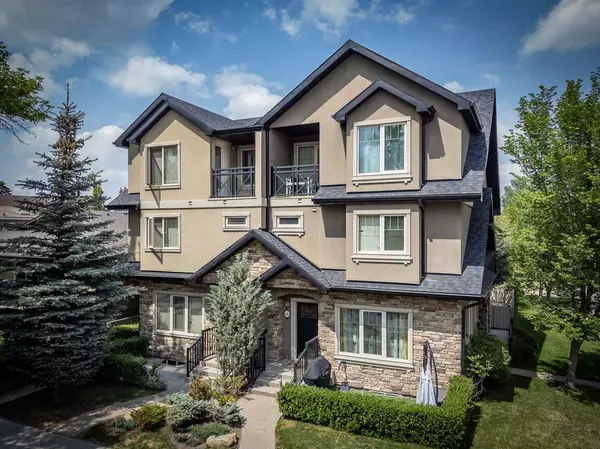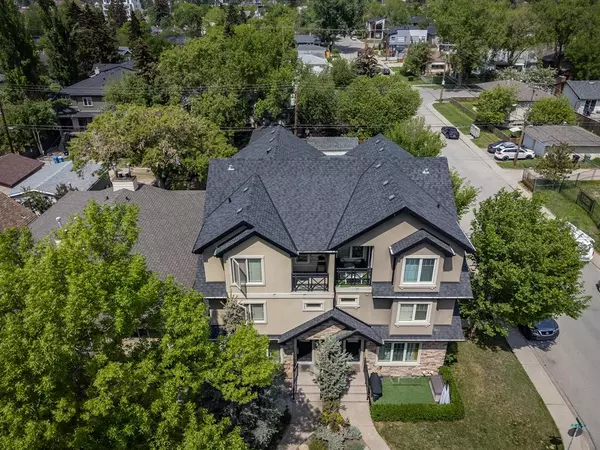For more information regarding the value of a property, please contact us for a free consultation.
440 12 AVE NE #2 Calgary, AB T2E 1A6
Want to know what your home might be worth? Contact us for a FREE valuation!

Our team is ready to help you sell your home for the highest possible price ASAP
Key Details
Sold Price $485,000
Property Type Townhouse
Sub Type Row/Townhouse
Listing Status Sold
Purchase Type For Sale
Square Footage 1,107 sqft
Price per Sqft $438
Subdivision Renfrew
MLS® Listing ID A2052266
Sold Date 06/14/23
Style 3 Storey
Bedrooms 3
Full Baths 3
Half Baths 1
Condo Fees $276
Originating Board Calgary
Year Built 2008
Annual Tax Amount $2,438
Tax Year 2022
Property Description
Make your new home in fabulous inner city Renfrew in this great unit with low condo fees! This well appointed townhome will allow you to live a well connected lock it and leave lifestyle for people on the move. With a fully landscaped yard and only a five minute commute to downtown and grocery shopping, it is possible to have it all. Interior features hardwood floors, beautiful modern cabinetry and stainless steel pulls, finished with double edge granite and subway tile backsplash. The natural gas fireplace keeps the main floor cozy on those cold winter nights. The second floor is complete with two large bedrooms, 4 piece bathroom, and in suite laundry. The third level primary suite encompasses the whole top floor and features a walk in closet, private balcony, plus a 3 piece ensuite bathroom with heated floors. Truly regal. The lower level is fully developed with in-slab heated flooring throughout with full bath with walk-in shower. The next door unit sold quickly so don't sleep on this one!
Location
Province AB
County Calgary
Area Cal Zone Cc
Zoning M-CG d72
Direction S
Rooms
Other Rooms 1
Basement Finished, Full
Interior
Interior Features Central Vacuum, Closet Organizers, Granite Counters, No Animal Home, No Smoking Home, Sump Pump(s)
Heating Central, In Floor, Natural Gas
Cooling None
Flooring Carpet, Ceramic Tile, Hardwood
Fireplaces Number 1
Fireplaces Type Gas
Appliance Dishwasher, Dryer, Electric Stove, Humidifier, Microwave Hood Fan, Refrigerator, Washer, Window Coverings
Laundry In Unit
Exterior
Parking Features Single Garage Detached
Garage Spaces 1.0
Garage Description Single Garage Detached
Fence Fenced
Community Features Golf, Playground, Schools Nearby, Shopping Nearby, Sidewalks, Street Lights, Tennis Court(s)
Amenities Available Parking, Snow Removal, Visitor Parking
Roof Type Asphalt Shingle
Porch Patio
Exposure S
Total Parking Spaces 1
Building
Lot Description Back Yard, Lawn, Landscaped, Level, Rectangular Lot
Foundation Poured Concrete
Architectural Style 3 Storey
Level or Stories Three Or More
Structure Type Stone,Stucco,Wood Frame
Others
HOA Fee Include Common Area Maintenance,Insurance,Reserve Fund Contributions,Snow Removal
Restrictions None Known
Ownership Private
Pets Allowed Yes
Read Less



