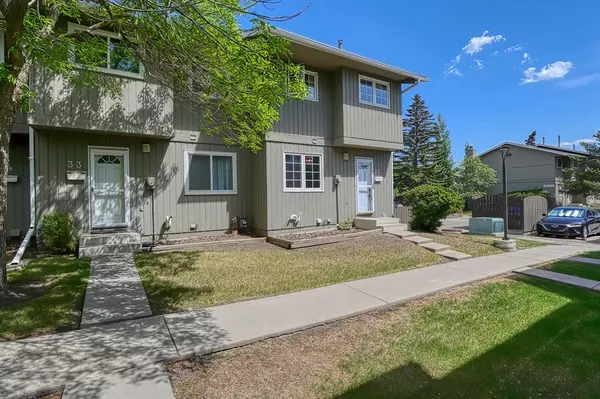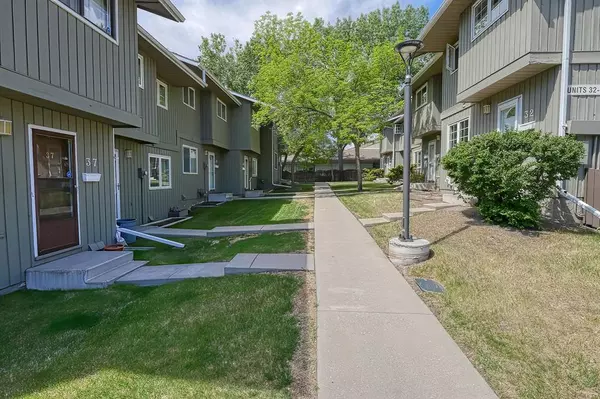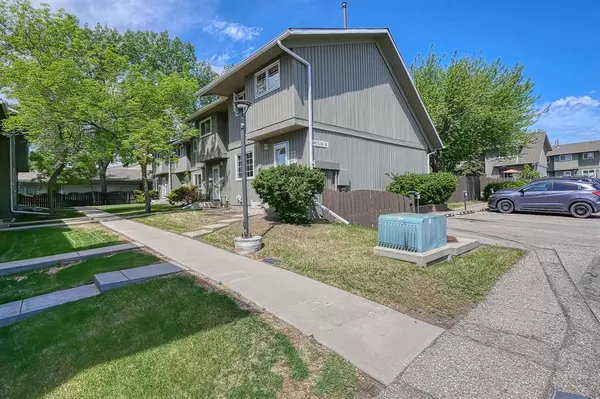For more information regarding the value of a property, please contact us for a free consultation.
6503 Ranchview DR NW #32 Calgary, AB T3G 1P2
Want to know what your home might be worth? Contact us for a FREE valuation!

Our team is ready to help you sell your home for the highest possible price ASAP
Key Details
Sold Price $350,000
Property Type Townhouse
Sub Type Row/Townhouse
Listing Status Sold
Purchase Type For Sale
Square Footage 988 sqft
Price per Sqft $354
Subdivision Ranchlands
MLS® Listing ID A2051731
Sold Date 06/14/23
Style 2 Storey
Bedrooms 3
Full Baths 2
Condo Fees $445
Originating Board Calgary
Year Built 1978
Annual Tax Amount $1,612
Tax Year 2022
Property Description
Welcome to Parkside Place. Entering your new home you will notice the amazing bamboo flooring throughout the main level and a large kitchen with loads of cabinetry, quartz countertops and plenty of counter space! Cozy up to your corner wood burning fireplace, or unwind in your fully fenced north facing back yard and watch your kids and dogs play. Upstairs includes 3 good sized bedrooms; the primary with a walk-in closet and an updated 4 piece bathroom. The fully finished, permitted basement includes a large rec room a built-in desk (for work from home folks!), white, brick surround electric fireplace, a huge storage area and a gorgeous bathroom with a lovely pebbled feature in the large walk in shower. This home is very efficient with features such as a newer hi-efficiency furnace, hot water on demand, upgraded insulation, windows and doors! This home also has a garden area in both the front and the back of the home for anyone with a green thumb and there is a community garden right behind the complex that you can also rent! This is a very well run condo board with a healthy reserve fund. Centrally located close to Crowchild Trail, Nose Hill Drive, Crowfoot Shopping Centre, C-Train, YMCA, Library, Arena, public transportation, many restaurants and pubs, a variety of parks, all levels of schooling and right next to the off leash dog park!
Location
Province AB
County Calgary
Area Cal Zone Nw
Zoning M-C1 d65
Direction S
Rooms
Basement Finished, Full
Interior
Interior Features No Smoking Home, Tankless Hot Water, Vinyl Windows
Heating Forced Air, Natural Gas
Cooling None
Flooring Carpet, Ceramic Tile, Laminate, Linoleum
Fireplaces Number 2
Fireplaces Type Basement, Brick Facing, Decorative, Electric, Living Room, Wood Burning
Appliance Dishwasher, Dryer, Electric Stove, Microwave Hood Fan, Refrigerator, Washer, Window Coverings
Laundry In Basement
Exterior
Parking Features Assigned, Stall
Garage Description Assigned, Stall
Fence Fenced
Community Features Golf, Park, Playground, Schools Nearby, Shopping Nearby, Street Lights, Walking/Bike Paths
Amenities Available Visitor Parking
Roof Type Asphalt Shingle
Porch Other
Exposure S
Total Parking Spaces 1
Building
Lot Description Back Yard
Foundation Poured Concrete
Architectural Style 2 Storey
Level or Stories Two
Structure Type Wood Frame,Wood Siding
Others
HOA Fee Include Common Area Maintenance,Insurance,Professional Management,Reserve Fund Contributions,Sewer,Snow Removal,Water
Restrictions Restrictive Covenant,Utility Right Of Way
Ownership Private
Pets Allowed Yes
Read Less



