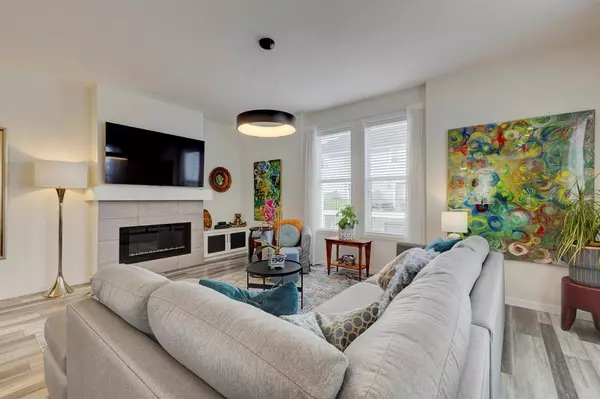For more information regarding the value of a property, please contact us for a free consultation.
306 South Point SQ SW Airdrie, AB T4B 5C3
Want to know what your home might be worth? Contact us for a FREE valuation!

Our team is ready to help you sell your home for the highest possible price ASAP
Key Details
Sold Price $480,000
Property Type Townhouse
Sub Type Row/Townhouse
Listing Status Sold
Purchase Type For Sale
Square Footage 1,860 sqft
Price per Sqft $258
Subdivision South Point
MLS® Listing ID A2051963
Sold Date 06/14/23
Style 3 Storey
Bedrooms 3
Full Baths 3
Half Baths 1
Condo Fees $320
Originating Board Calgary
Year Built 2018
Annual Tax Amount $2,236
Tax Year 2022
Lot Size 2,258 Sqft
Acres 0.05
Property Description
Overlooking a beautiful open COURTYARD, appreciate MAINTENANCE FREE living inside this perfectly UPGRADED, END UNIT townhome! This unit has upgrades you HAVE NOT SEEN BEFORE! Steps from schools, pathways & parks, plus a quick drive to Coopers Promenade shopping centre sits your new home! Welcome inside from a covered front walkway to durable LAMINATE flooring and a flexible space that could be used as your home office, rec room or whatever fits the needs of your family. As well as access to your DOUBLE ATTACHED garage, there's a TILED 3-pc bath w/ walk-in shower, closets & under the stair storage to keep everything tidy. Head up to the OPEN CONCEPT main level surrounded in BIG bright windows flooding the space with gorgeous natural light. This UPGRADED Kitchen will not disappoint!! QUARTZ countertops, MASSIVE eat-up island w/ sink, STAINLESS appliances, including an UPGRADED Fridge and stove, classic white cabinets ALL equipped with PULL OUT STORAGE & extend to the 9' ceilings. Notice the extra CUSTOM BUILT cabinet on the side wall with additional storage and a wine fridge built in. On one side is a spacious Dining room that steps out through sliding glass doors to a sizeable private deck w/ GAS line for BBQ's, wrapped in DURADEK and on the other side is the Living room which is highlighted by a focal fireplace. Entertaining guests will be a pleasure in this unbeatable space! The upper level allows for a large Primary suite that also overlooks the courtyard w/ the perfect WALK-IN closet & private ENSUITE that has TILED floors, DOUBLE QUARTZ vanity, plus an UPGRADED 10mil glass shower & relaxing dual shower heads. 2 additional bedrooms, 4-pc bathroom w/ QUARTZ vanity, linen closet and CONVENIENT upper level laundry complete this AWESOME home! This home is the ideal space for everyone, so call today for your private showing!
Location
Province AB
County Airdrie
Zoning R3
Direction E
Rooms
Basement None
Interior
Interior Features Built-in Features, Double Vanity, High Ceilings, Kitchen Island, Open Floorplan, Quartz Counters, Recessed Lighting, Walk-In Closet(s)
Heating Forced Air
Cooling Central Air
Flooring Carpet, Laminate, Tile
Fireplaces Number 1
Fireplaces Type Electric, Living Room, Mantle, Tile
Appliance Central Air Conditioner, Dishwasher, Dryer, Electric Stove, Garage Control(s), Microwave Hood Fan, Refrigerator, Washer, Window Coverings, Wine Refrigerator
Laundry Upper Level
Exterior
Garage Double Garage Attached, Driveway, Garage Door Opener, Garage Faces Rear, Paved
Garage Spaces 2.0
Garage Description Double Garage Attached, Driveway, Garage Door Opener, Garage Faces Rear, Paved
Fence None
Community Features Park, Playground, Schools Nearby, Sidewalks, Street Lights, Tennis Court(s), Walking/Bike Paths
Amenities Available Visitor Parking
Roof Type Asphalt Shingle
Porch Balcony(s)
Parking Type Double Garage Attached, Driveway, Garage Door Opener, Garage Faces Rear, Paved
Exposure E
Total Parking Spaces 4
Building
Lot Description Street Lighting, Views
Foundation Poured Concrete
Architectural Style 3 Storey
Level or Stories Three Or More
Structure Type Wood Frame
Others
HOA Fee Include Maintenance Grounds,Parking,Professional Management,Reserve Fund Contributions,Snow Removal
Restrictions Airspace Restriction,Pet Restrictions or Board approval Required
Tax ID 78815236
Ownership Private
Pets Description Restrictions
Read Less
GET MORE INFORMATION




