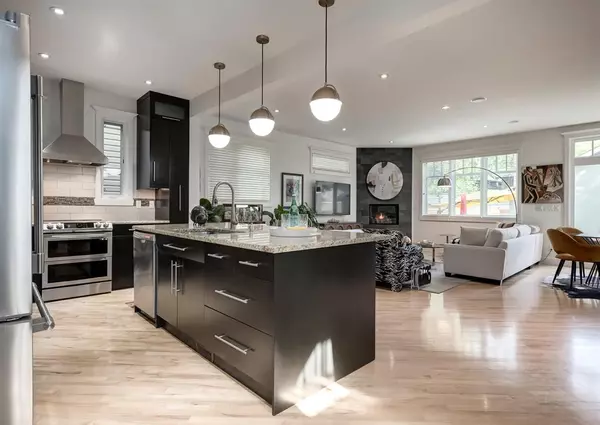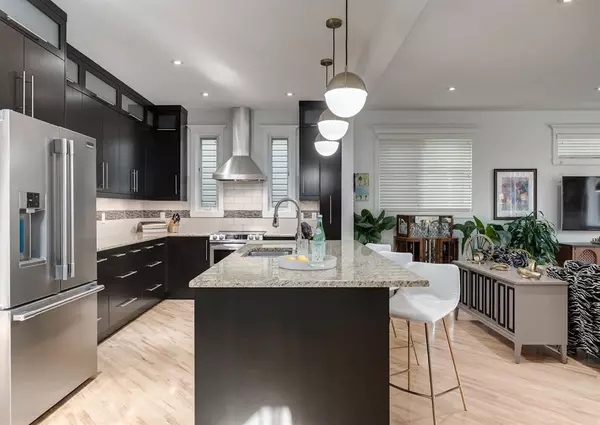For more information regarding the value of a property, please contact us for a free consultation.
532 9 AVE NE Calgary, AB T2E 0W1
Want to know what your home might be worth? Contact us for a FREE valuation!

Our team is ready to help you sell your home for the highest possible price ASAP
Key Details
Sold Price $1,250,000
Property Type Single Family Home
Sub Type Detached
Listing Status Sold
Purchase Type For Sale
Square Footage 2,596 sqft
Price per Sqft $481
Subdivision Renfrew
MLS® Listing ID A2048045
Sold Date 06/14/23
Style 2 Storey
Bedrooms 5
Full Baths 3
Half Baths 1
Originating Board Calgary
Year Built 2009
Annual Tax Amount $7,067
Tax Year 2022
Lot Size 4,499 Sqft
Acres 0.1
Property Description
Welcome to the perfect family home in one of the most sought after Inner city communities. Where luxury meets the warmth of city
conveniences. Drive up its sprawling tree lined streets and be greeted by a breathtaking curb appeal. Boasting over 3000 sq ft, 4 beds, 4 baths and vaulted ceilings over the sprawling upper floor.
Step inside and be struck by the soaring vaulted ceilings and immersed in the music of the surround sound system filling every corner of your home. Carry on into the main floor den encased with windows and where dinner parties with your family around the gas fireplace fills the room with its embrace. Saunter into the enormous open-concept buffet-style kitchen featuring a top-of-the-line appliances highlighted with dazzling granite counters. Sip your morning coffee at the eat-up bar off the large island or settle into the breakfast nook overlooking the beautifully manicured backyard. With ample cabinetry you'll have plenty of storage space while the large pantry provides even more convenient space. As dinner simmers entertain guests in the open-concept living room while the large windows
provide a breathtaking backdrop. For extravagant celebrations, host on the patio with easy access for effortless indoor-outdoor entertaining. At the back of the home find the sizeable, functionally designed mudroom with full-height wardrobes and shelving. Head upstairs to your primary and be greeted by the sprawling room beneath vaulted ceilings. Turn on the gas fireplace and indulge in your grand ensuite adorned with heated floors. Enjoy a steam shower or a soak in the tub. The dual vanities with granite counters provide ample space while the surround sound speakers and enormous walk-in closet add an element of luxury to your daily routine. The 2 additional inviting upstairs bedrooms with walk in closets and large bathroom are perfect for a
growing family. Entertain in your beautiful and inviting basement with heated floors, a wet bar, wine room, living area completed with a projector.
The two additional flex bedrooms and bath for guests complete the additional space. Host a BBQ on one of your private patio spaces, underground sprinklers for lock and go convenience. Enjoy the oversized heated double detached garage, vaulted ceiling with over head dry storage and utilizing the electric plug-in for your Tesla. This
home is the perfect balance of luxurious family living nestled in a private natural setting just minutes from city core, schools, trails and airport. Come and discover the best.
Location
Province AB
County Calgary
Area Cal Zone Cc
Zoning R-C2
Direction S
Rooms
Other Rooms 1
Basement Finished, Full
Interior
Interior Features Breakfast Bar, Central Vacuum, Closet Organizers, Double Vanity, Granite Counters, High Ceilings, Jetted Tub, Kitchen Island, Open Floorplan, Pantry, Recessed Lighting, Skylight(s), Steam Room, Stone Counters, Storage, Sump Pump(s), Vaulted Ceiling(s), Walk-In Closet(s), Wet Bar, Wired for Sound
Heating Combination, In Floor, Fireplace(s), Forced Air, Natural Gas, Radiant
Cooling Central Air
Flooring Carpet, Ceramic Tile, Hardwood
Fireplaces Number 4
Fireplaces Type Gas
Appliance Central Air Conditioner, Dishwasher, Dryer, Electric Stove, Garage Control(s), Garburator, Microwave, Range Hood, Refrigerator, Washer, Window Coverings
Laundry Laundry Room, Upper Level
Exterior
Parking Features Double Garage Detached
Garage Spaces 2.0
Garage Description Double Garage Detached
Fence Fenced
Community Features Park, Playground, Schools Nearby, Shopping Nearby, Sidewalks, Street Lights, Walking/Bike Paths
Roof Type Asphalt Shingle
Porch Front Porch
Lot Frontage 37.5
Total Parking Spaces 2
Building
Lot Description Back Lane, Back Yard, City Lot, Front Yard, Landscaped, Underground Sprinklers
Foundation Poured Concrete
Architectural Style 2 Storey
Level or Stories Two
Structure Type Stone,Stucco,Wood Frame
Others
Restrictions Restrictive Covenant
Tax ID 82794760
Ownership Private
Read Less



