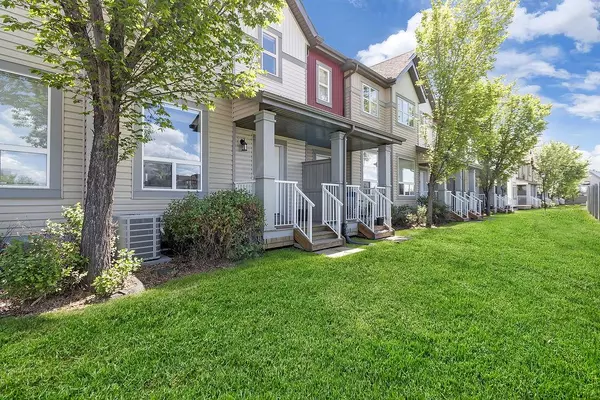For more information regarding the value of a property, please contact us for a free consultation.
216 Copperstone CV SE Calgary, AB T2Z 0L4
Want to know what your home might be worth? Contact us for a FREE valuation!

Our team is ready to help you sell your home for the highest possible price ASAP
Key Details
Sold Price $393,000
Property Type Townhouse
Sub Type Row/Townhouse
Listing Status Sold
Purchase Type For Sale
Square Footage 1,207 sqft
Price per Sqft $325
Subdivision Copperfield
MLS® Listing ID A2053883
Sold Date 06/14/23
Style 2 Storey
Bedrooms 2
Full Baths 2
Half Baths 1
Condo Fees $278
Originating Board Calgary
Year Built 2008
Annual Tax Amount $1,929
Tax Year 2023
Lot Size 1,388 Sqft
Acres 0.03
Property Description
**OPEN HOUSE SUN JUNE 4th 1-4 pm.** Now that you're here at Copperfield Chalet's complex, you have the opportunity to purchase one of the nicest, best kept condo's here in the SE community of Copperfield in Calgary! Some of the significant features this GEM of a condo offers include, single attached OVERSIZED garage, 9 ft Ceiling's, LARGE QUARTZ WATERFALL EDGE kitchen island, STAINLESS STEEL appliances, 2 large Bedrooms with walk-in closets, 2 1/2 bathrooms, AIR CONDITIONING for Calgary's LONGER summer months and TANKLESS hot water. Once you are inside you'll know what I mean about the modern and fresh vibe it radiates with the interior finishing's! Some of these details include, LED & pendant lighting, new hardware on ALL doors, cupboards and railing that pops with it's sharp black and white contrast. Of course your potential new home has been recently painted and displays a custom, ZEN FEATURE wall! The smart automated remote control blinds that are included, will also assist with keeping the home cool and abundantly ENERGY efficient and private! Downstairs you'll be greeted with a tonne of storage space for all sorts of interests & hobbies. Gain access to the FINISHED garage with double steel doors which can both open up into the storage area! If you need storage or have hobbies, you'll thoroughly enjoy having this lower additional space! This young community provides nearby public and Catholic schools, convenient stores, parks and bike paths that can be accessed nearby to explore around the whole city. It is also conveniently located within a 5 min drive to the South Health Campus. We encourage you to make time to come take a tour before it's gone!
Location
Province AB
County Calgary
Area Cal Zone Se
Zoning M-G d44
Direction SE
Rooms
Other Rooms 1
Basement Unfinished, Walk-Out To Grade
Interior
Interior Features High Ceilings, Quartz Counters, Storage, Tile Counters, Walk-In Closet(s)
Heating High Efficiency, Forced Air
Cooling Central Air
Flooring Carpet, Ceramic Tile, Hardwood
Appliance Dishwasher, Electric Stove, Microwave Hood Fan, Refrigerator, Washer/Dryer Stacked
Laundry Upper Level
Exterior
Parking Features Double Garage Attached, Single Garage Attached
Garage Spaces 1.0
Garage Description Double Garage Attached, Single Garage Attached
Fence Partial
Community Features Park, Playground, Schools Nearby, Shopping Nearby, Walking/Bike Paths
Amenities Available Other
Roof Type Asphalt Shingle
Porch Rear Porch
Lot Frontage 18.11
Exposure SE
Total Parking Spaces 1
Building
Lot Description Back Yard, Close to Clubhouse
Foundation Poured Concrete
Architectural Style 2 Storey
Level or Stories Two
Structure Type Mixed,Vinyl Siding,Wood Frame
Others
HOA Fee Include Maintenance Grounds,Professional Management,Reserve Fund Contributions,Snow Removal
Restrictions Easement Registered On Title,Pet Restrictions or Board approval Required,Restrictive Covenant
Ownership Private
Pets Allowed Restrictions
Read Less



