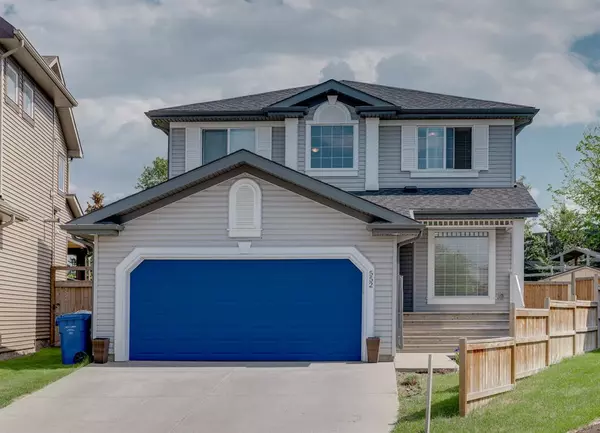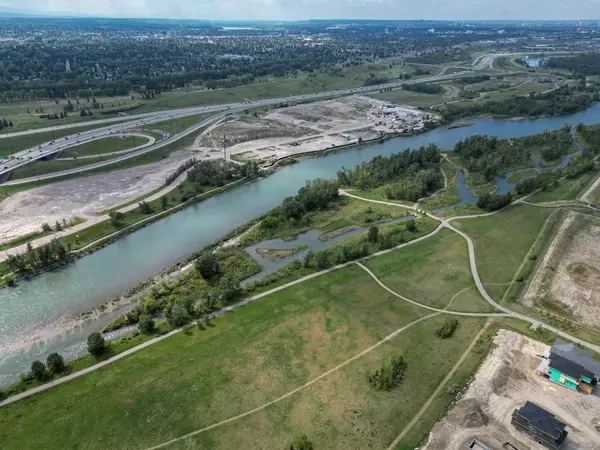For more information regarding the value of a property, please contact us for a free consultation.
552 Douglas Glen PT SE Calgary, AB T2Z3P9
Want to know what your home might be worth? Contact us for a FREE valuation!

Our team is ready to help you sell your home for the highest possible price ASAP
Key Details
Sold Price $665,000
Property Type Single Family Home
Sub Type Detached
Listing Status Sold
Purchase Type For Sale
Square Footage 2,080 sqft
Price per Sqft $319
Subdivision Douglasdale/Glen
MLS® Listing ID A2053262
Sold Date 06/14/23
Style 2 Storey
Bedrooms 3
Full Baths 2
Half Baths 1
Originating Board Calgary
Year Built 2015
Annual Tax Amount $3,621
Tax Year 2022
Lot Size 10,150 Sqft
Acres 0.23
Property Description
Welcome to this impeccable 2015-Built Cardel home, perfectly blending comfort with modernity, and nestled in a serene cul-de-sac just a stone's throw away from the beautiful Quarry Park and picturesque Bow River pathways. Relish the peace of mind of Newly built ensuring you sidestep those unwanted costs often associated with older homes – roofing, windows, high-efficiency furnace, upgraded insulation, hot water tank, and appliances.
The main floor boasts an open concept floorplan, designed for everyday living and entertaining alike. Oversized windows flood the space with natural light, providing a warm and inviting atmosphere. The dream kitchen is equipped with top-of-the-line stainless steel appliances including not one, but TWO convection wall ovens, a microwave, an oversized fridge, and a gas cooktop, along with an extended island and built-ins – perfect for the home chef!
Adjacent to the kitchen is a versatile flex room, adaptable to your unique needs. Maybe a cozy home office, a formal dining room, Living room , or a comfortable playroom for the kids – the choice is yours!
Upstairs, you'll find a spacious master suite complete with a walk-in closet and a private En suite bathroom. Two additional generously sized bedrooms and a full bathroom ensure ample space for family and guests.
Downstairs, the basement is framed and eagerly awaiting your personal touch. Let your imagination run wild and design a space that suits your lifestyle – perhaps a home theater, gym, or an additional bedroom?
Step outside into the enormous, sun-drenched south-facing backyard. The large deck invites alfresco dining, while mature trees provide a touch of nature and privacy.
But the luxury doesn't stop there – the home comes with a Purotwist water softener, and air conditioning, ensuring year-round comfort.
Location
Province AB
County Calgary
Area Cal Zone Se
Zoning R-C1
Direction NW
Rooms
Other Rooms 1
Basement Full, Unfinished
Interior
Interior Features Chandelier, French Door, Kitchen Island, No Animal Home, No Smoking Home, Pantry
Heating Forced Air
Cooling Central Air
Flooring Carpet, Hardwood, Linoleum
Fireplaces Number 1
Fireplaces Type Gas
Appliance Dishwasher, Gas Cooktop, Oven, Range Hood, Refrigerator, Water Purifier
Laundry Main Level
Exterior
Parking Features Double Garage Attached
Garage Spaces 2.0
Garage Description Double Garage Attached
Fence Fenced
Community Features Park, Playground, Schools Nearby, Shopping Nearby, Tennis Court(s), Walking/Bike Paths
Roof Type Asphalt Shingle
Porch Deck
Lot Frontage 26.38
Exposure NW
Total Parking Spaces 4
Building
Lot Description Fruit Trees/Shrub(s), Irregular Lot, Pie Shaped Lot
Foundation Poured Concrete
Architectural Style 2 Storey
Level or Stories Two
Structure Type Wood Frame
Others
Restrictions None Known
Tax ID 83058823
Ownership Private
Read Less



