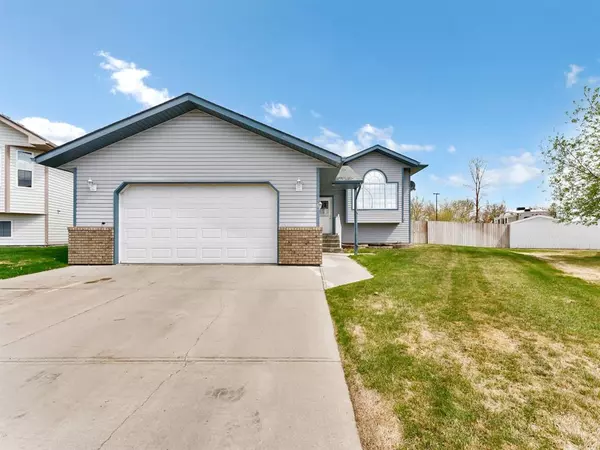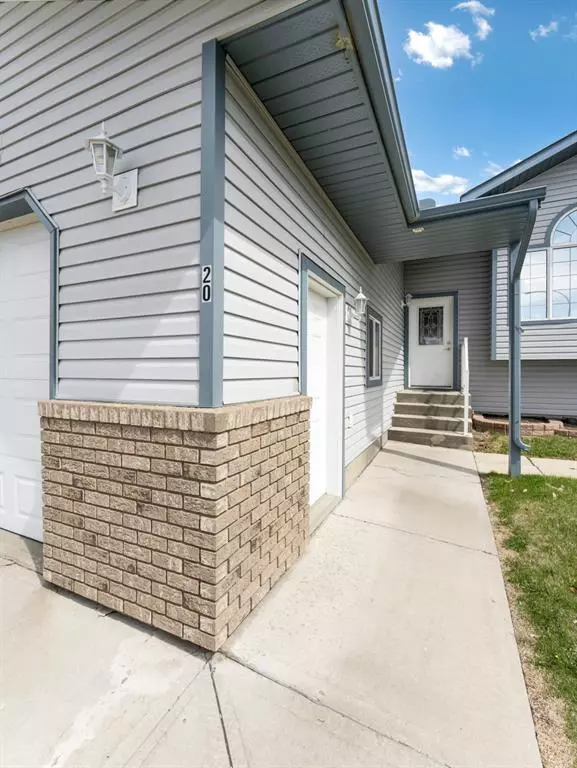For more information regarding the value of a property, please contact us for a free consultation.
20 Upland GN W Brooks, AB T1R1M9
Want to know what your home might be worth? Contact us for a FREE valuation!

Our team is ready to help you sell your home for the highest possible price ASAP
Key Details
Sold Price $387,000
Property Type Single Family Home
Sub Type Detached
Listing Status Sold
Purchase Type For Sale
Square Footage 1,254 sqft
Price per Sqft $308
Subdivision Uplands
MLS® Listing ID A2045675
Sold Date 06/13/23
Style Bi-Level
Bedrooms 6
Full Baths 3
Originating Board South Central
Year Built 2005
Annual Tax Amount $4,015
Tax Year 2022
Lot Size 9,513 Sqft
Acres 0.22
Lot Dimensions 12.10m x 32.58m x 30.35m x 6.34m x 46.85m
Property Description
SIX BEDROOMS!!! Here is the one you've been waiting for... 20 Upland Green!! This established area is centrally located, close to Uplands School and tucked away in a quiet cul de sac of lovely families and homes. As welcoming as the neighbourhood in which it lies, you'll feel right at home from the moment you step inside this beautiful SIX bedroom, 3 bathroom home on an EXTRA LARGE, pie shaped lot. Vaulted ceilings frame the main living area, adorned with a beautiful kitchen and dining room, all leading out to the tranquil deck overlooking the huge back yard. The kitchen has stainless steel appliances, including a separate full fridge & freezer and plenty of counter space with an eat up bar! Along with the primary suite and ensuite (with an AMAZING shower), the main floor also features bedroom 2 & 3, the main bathroom and plenty of storage space! The spacious basement is highly functional and includes bedrooms 4,5 & 6, a 3rd full bathroom, laundry room and closets and storage galore! With an XL deck for barbecuing, enough room for a soccer game, trampolines and toys, this is what back yard dreams are made of! This home has central a/c, underground sprinklers, RV parking and heated garage. Act fast!
Location
Province AB
County Brooks
Zoning R-SD
Direction W
Rooms
Other Rooms 1
Basement Finished, Full
Interior
Interior Features Laminate Counters, Open Floorplan, Vaulted Ceiling(s), Walk-In Closet(s)
Heating Forced Air, Natural Gas
Cooling Central Air
Flooring Carpet, Laminate
Appliance Central Air Conditioner, Dishwasher, Freezer, Microwave Hood Fan, Refrigerator, Stove(s), Window Coverings
Laundry In Basement, Laundry Room
Exterior
Parking Features Alley Access, Concrete Driveway, Double Garage Attached, Off Street, RV Access/Parking
Garage Spaces 2.0
Garage Description Alley Access, Concrete Driveway, Double Garage Attached, Off Street, RV Access/Parking
Fence Fenced
Community Features Park, Playground, Schools Nearby, Shopping Nearby, Sidewalks, Street Lights
Roof Type Asphalt Shingle
Porch Deck
Lot Frontage 39.7
Total Parking Spaces 4
Building
Lot Description Lawn, Underground Sprinklers, Pie Shaped Lot, Private
Foundation Poured Concrete
Architectural Style Bi-Level
Level or Stories Bi-Level
Structure Type Brick,Vinyl Siding,Wood Frame
Others
Restrictions None Known
Tax ID 56478701
Ownership Private
Read Less



