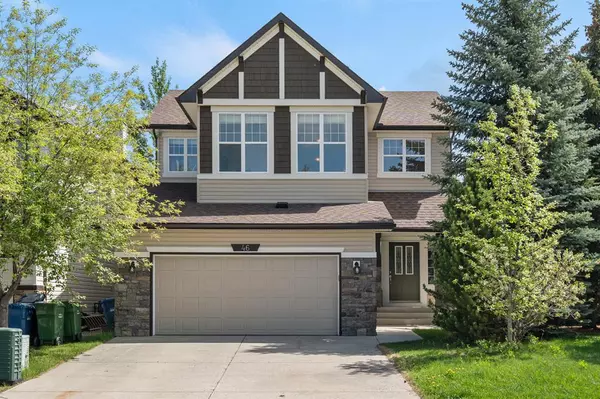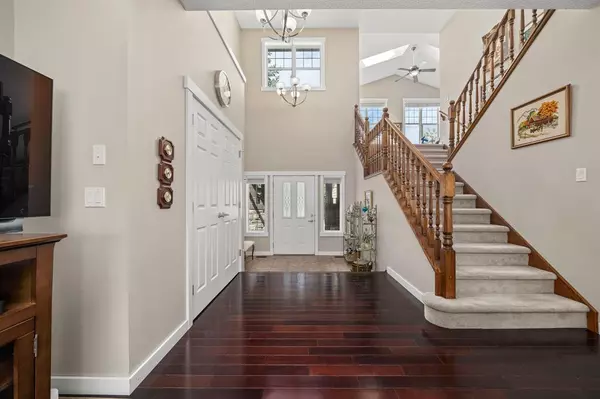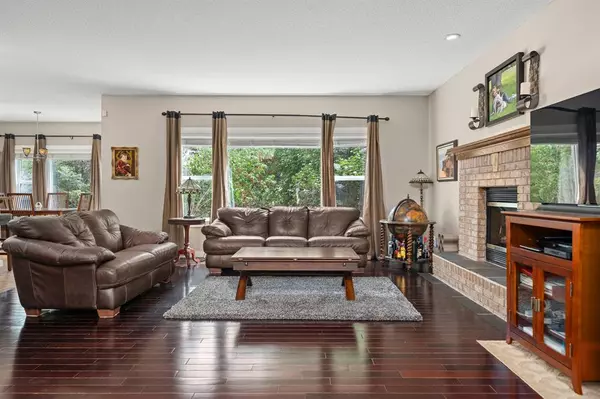For more information regarding the value of a property, please contact us for a free consultation.
46 Chaparral GRV SE Calgary, AB T2X 3W1
Want to know what your home might be worth? Contact us for a FREE valuation!

Our team is ready to help you sell your home for the highest possible price ASAP
Key Details
Sold Price $696,000
Property Type Single Family Home
Sub Type Detached
Listing Status Sold
Purchase Type For Sale
Square Footage 2,194 sqft
Price per Sqft $317
Subdivision Chaparral
MLS® Listing ID A2050251
Sold Date 06/13/23
Style 2 Storey
Bedrooms 3
Full Baths 2
Half Baths 1
HOA Fees $28/ann
HOA Y/N 1
Originating Board Calgary
Year Built 2004
Annual Tax Amount $3,935
Tax Year 2022
Lot Size 4,789 Sqft
Acres 0.11
Property Description
Welcome to this beautifully presented fully finished home in the popular community of Lake Chaparral. This home has been lovingly cared for by the original owners and is now looking for a new family to enjoy its fabulous layout! You are wowed as you walk into the home with its open to above entrance, abundance of natural light from the windows and the sense of grandeur. You will appreciate the black walnut hardwood floor, the spacious living room with its gorgeous fireplace with views over the private backyard. The kitchen features a Viking gas stove, stainless steel appliances, corner pantry and a island with eating bar. Entertain in the large dining area or step outside onto the paved patio and have a BBQ whilst enjoying your south facing mature yard. Completing this level is a 2 piece bathroom and a mudroom/laundry. Upstairs is a huge bonus room with skylights and huge windows making it a perfect place to relax after a long day. There are 3 generous sized bedrooms, the master features views over the backyard, a large walk in closet and an ensuite with corner tub, separate oversized shower and a private toilet. The basement is finished and has a family room, a games room and a bedroom. The bathroom is framed and is waiting for your ideas. There is lots of storage space too! This home has new shingles, eavestrough, downspouts, fascia, siding (hail proof siding on front of home) and exterior lights. This is a fabulous home just a short walk to schools and the lake. Come and enjoy everything this great community has to offer in this fabulous 4 bedroom home.
Location
Province AB
County Calgary
Area Cal Zone S
Zoning R-1
Direction W
Rooms
Other Rooms 1
Basement Finished, Full
Interior
Interior Features Bathroom Rough-in, Double Vanity, Kitchen Island, No Smoking Home, Pantry, Skylight(s), Soaking Tub, Vaulted Ceiling(s), Walk-In Closet(s)
Heating Fireplace(s), Forced Air, Natural Gas
Cooling None
Flooring Carpet, Ceramic Tile, Hardwood, Linoleum
Fireplaces Number 1
Fireplaces Type Brick Facing, Gas, Living Room, Mantle
Appliance Dishwasher, Dryer, Freezer, Garage Control(s), Gas Stove, Microwave Hood Fan, Refrigerator, Washer, Window Coverings
Laundry Laundry Room
Exterior
Parking Features Concrete Driveway, Double Garage Attached, Front Drive, Garage Door Opener, Garage Faces Front, Insulated
Garage Spaces 2.0
Garage Description Concrete Driveway, Double Garage Attached, Front Drive, Garage Door Opener, Garage Faces Front, Insulated
Fence Fenced
Community Features Fishing, Lake, Park, Playground, Schools Nearby, Shopping Nearby, Sidewalks, Street Lights
Amenities Available Beach Access, Clubhouse
Roof Type Asphalt Shingle
Porch Front Porch, Patio
Lot Frontage 41.6
Total Parking Spaces 4
Building
Lot Description Back Yard, Few Trees, Front Yard, Rectangular Lot
Foundation Poured Concrete
Architectural Style 2 Storey
Level or Stories Two
Structure Type Stone,Vinyl Siding,Wood Frame
Others
Restrictions Utility Right Of Way
Tax ID 76318641
Ownership Private
Read Less



