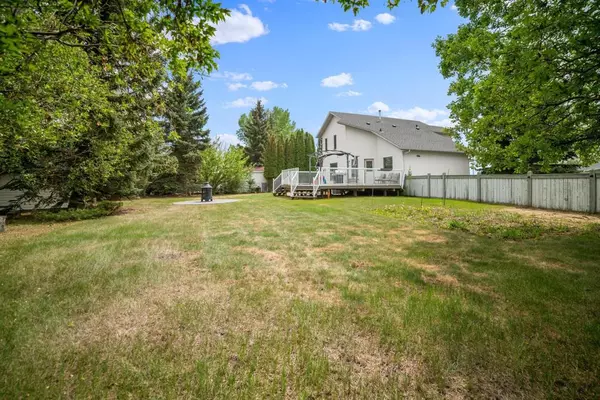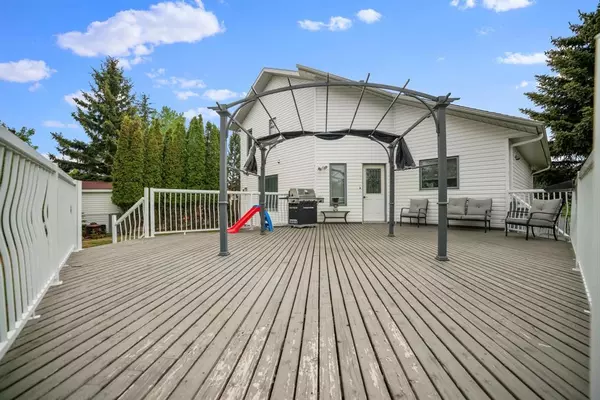For more information regarding the value of a property, please contact us for a free consultation.
3511 57 ST Camrose, AB T4V 4Y4
Want to know what your home might be worth? Contact us for a FREE valuation!

Our team is ready to help you sell your home for the highest possible price ASAP
Key Details
Sold Price $423,000
Property Type Single Family Home
Sub Type Detached
Listing Status Sold
Purchase Type For Sale
Square Footage 1,820 sqft
Price per Sqft $232
Subdivision Parkview
MLS® Listing ID A2052701
Sold Date 06/13/23
Style 1 and Half Storey
Bedrooms 4
Full Baths 3
Half Baths 1
Originating Board Central Alberta
Year Built 1993
Annual Tax Amount $4,129
Tax Year 2023
Lot Size 7,535 Sqft
Acres 0.17
Property Description
This 1 1/2 storey will have you packing your bags and moving in! This home backs onto Jack Stuart school playground with green space & no backyard neighbors. Spacious entry with a beautiful open staircase, vaulted ceilings and hardwood flooring. The kitchen is spacious with lots of cabinetry, walk in pantry, island and breakfast bar. Light and bright in the dining area with garden doors to the private deck overlooking a HUGE treed yard that is fully fenced. Cozy family room with a gas fire place and main floor laundry. Upstairs you will find a large primary bedroom with a walk in closet and ensuite with a jetted tub. The upstairs also features 2 more bedroom and a 3 pc bathroom with a walk in shower. Downstairs the basement is fully developed with a large recreation room, complete with its own pool table and accessories. You will find another good sized bedroom and a fully renovated 3 pc bathroom with a walk in shower. The home has central air conditioning that was put in 2 summers ago, there is RV parking and a double attached, insulated garage.
Location
Province AB
County Camrose
Zoning R1
Direction S
Rooms
Basement Finished, Full
Interior
Interior Features Breakfast Bar, Jetted Tub, Kitchen Island, Storage, Vinyl Windows, Walk-In Closet(s)
Heating Forced Air
Cooling None
Flooring Carpet, Laminate, Tile, Wood
Fireplaces Number 1
Fireplaces Type Gas
Appliance Central Air Conditioner, Dishwasher, Garage Control(s), Refrigerator, Stove(s), Washer/Dryer, Window Coverings
Laundry Laundry Room, Main Level
Exterior
Parking Features Double Garage Attached
Garage Spaces 2.0
Garage Description Double Garage Attached
Fence Fenced
Community Features Airport/Runway, Fishing, Golf, Lake, Park, Playground, Pool, Schools Nearby, Shopping Nearby, Sidewalks, Street Lights, Walking/Bike Paths
Roof Type Asphalt Shingle
Porch Deck
Lot Frontage 55.0
Total Parking Spaces 4
Building
Lot Description Back Yard, Few Trees, Front Yard, Lawn, No Neighbours Behind, Landscaped
Foundation Poured Concrete
Architectural Style 1 and Half Storey
Level or Stories One and One Half
Structure Type Concrete,Vinyl Siding,Wood Frame
Others
Restrictions None Known
Tax ID 79776235
Ownership Joint Venture
Read Less



