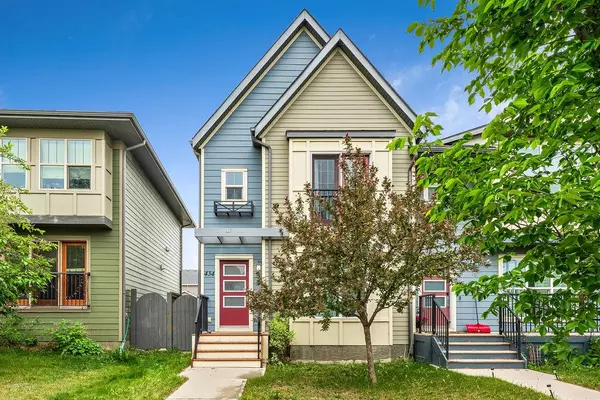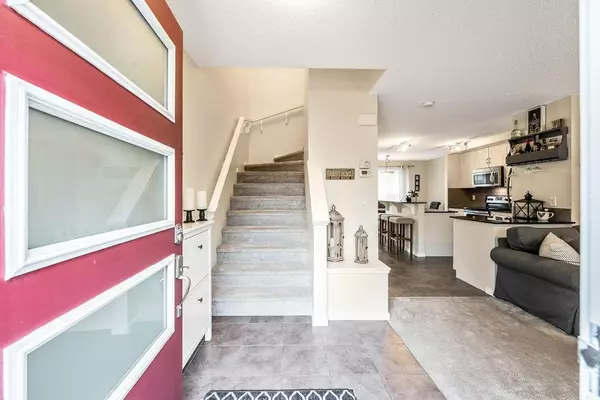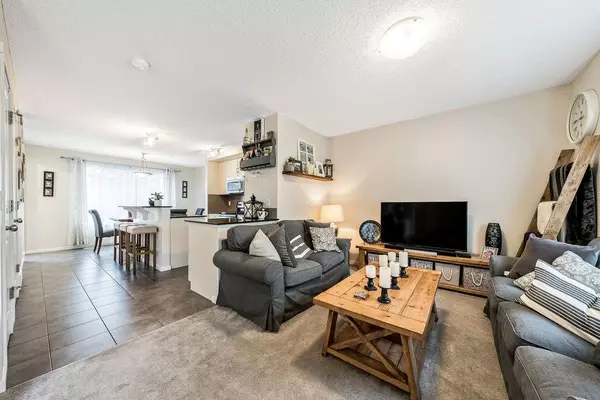For more information regarding the value of a property, please contact us for a free consultation.
434 Walden DR SE Calgary, AB T2X 0T1
Want to know what your home might be worth? Contact us for a FREE valuation!

Our team is ready to help you sell your home for the highest possible price ASAP
Key Details
Sold Price $530,000
Property Type Single Family Home
Sub Type Semi Detached (Half Duplex)
Listing Status Sold
Purchase Type For Sale
Square Footage 1,084 sqft
Price per Sqft $488
Subdivision Walden
MLS® Listing ID A2043062
Sold Date 06/13/23
Style 2 Storey,Side by Side
Bedrooms 3
Full Baths 3
Half Baths 1
Originating Board Calgary
Year Built 2012
Annual Tax Amount $2,677
Tax Year 2022
Lot Size 2,734 Sqft
Acres 0.06
Property Description
OPEN HOUSE SATURDAY MAY 3RD 1:30-3:30** Welcome to this charming semi-detached property in the sought-after community of Walden, Calgary. With great curb appeal, abundant street parking, and a thoughtfully designed interior, this home offers a comfortable and inviting living experience. As you step inside, you'll be greeted by an abundance of natural light that fills the space, creating a warm and welcoming atmosphere. The neutral color scheme throughout enhances the sense of brightness and allows for easy personalization. The upper-level features two spacious bedrooms, each boasting a full ensuite bathroom with tub shower combos, single vanities, walk-in closets, and large windows. This design ensures privacy and convenience for everyone in the household. The main floor presents a cozy living room with a large window, providing a comfortable space for relaxation and entertainment. The open concept layout seamlessly connects the living, kitchen, and dining areas, allowing for easy interaction and a great flow of function and conversation. The kitchen is a true highlight of the home, featuring off-white shaker-style cabinets, stainless steel appliances (with the fridge being only 1 year old), tiled backsplash, pantry, and granite countertops. The dining space boasts a large west-facing window, bathing the area in natural light, and offering ample room for a generously sized dining table. Completing the main floor is a convenient half bathroom, adding to the overall functionality and practicality of the home. The fully finished basement, completed just two years ago, adds even more living space to this impressive property. It includes a third bedroom, a third full bathroom with a corner glass shower, and a spacious family room that can be customized to suit your lifestyle and needs. The laundry room features built-in storage and a stacked washer and dryer, both of which are only 1 year old. Step outside into the beautifully designed SOUTH WEST FACING backyard, where you'll find a large deck with ample seating space, perfect for outdoor dining and entertaining. The lounge area with a pergola creates a cozy ambiance for relaxation, while the well-maintained flower beds add a touch of natural beauty. Additionally, the convenience of a BBQ gas line makes outdoor grilling a breeze. For your parking needs, a detached 21'x22' double car garage with alley access provides secure storage and shelter for your vehicles. Situated in the vibrant community of Walden, this property offers easy access to a variety of amenities, including shopping centers, schools, parks, and recreational facilities. This property combines comfort, functionality, and tasteful design. With its fully finished interior, open concept layout, and a beautifully landscaped backyard, it is an ideal place to call home. Don't miss the opportunity to make it yours and enjoy a wonderful lifestyle in this desired neighborhood.
Location
Province AB
County Calgary
Area Cal Zone S
Zoning R-2M
Direction E
Rooms
Other Rooms 1
Basement Finished, Full
Interior
Interior Features Central Vacuum, Granite Counters, Kitchen Island, Pantry, Walk-In Closet(s)
Heating Forced Air
Cooling None
Flooring Carpet, Ceramic Tile
Appliance Dishwasher, Electric Stove, Microwave Hood Fan, Refrigerator, Washer/Dryer
Laundry In Basement, Laundry Room
Exterior
Parking Features Double Garage Detached
Garage Spaces 2.0
Garage Description Double Garage Detached
Fence Fenced
Community Features Park, Playground, Shopping Nearby
Roof Type Asphalt Shingle
Porch Deck, Pergola
Lot Frontage 91.87
Exposure E
Total Parking Spaces 2
Building
Lot Description Back Lane, Back Yard, Front Yard, Lawn, Landscaped, Level, Rectangular Lot
Foundation Poured Concrete
Architectural Style 2 Storey, Side by Side
Level or Stories Two
Structure Type Cement Fiber Board
Others
Restrictions Restrictive Covenant-Building Design/Size
Tax ID 83141982
Ownership Private
Read Less



