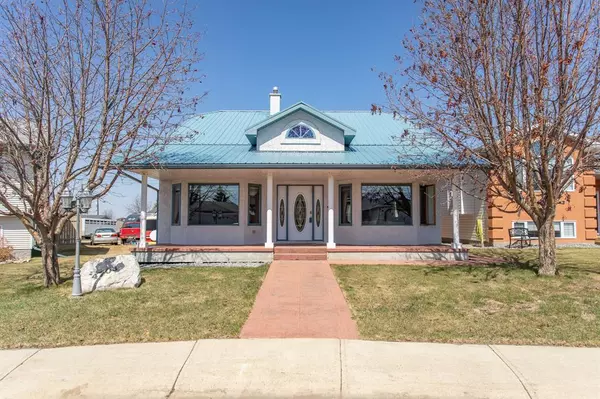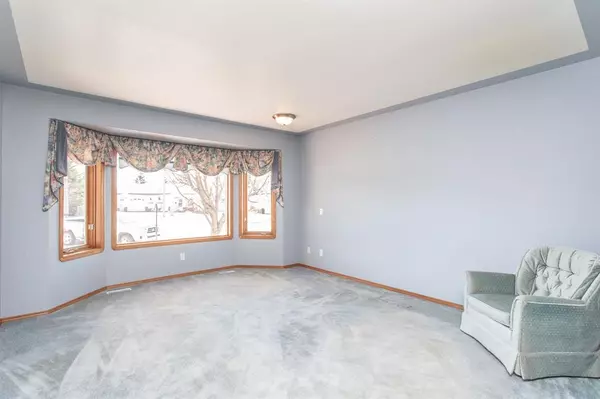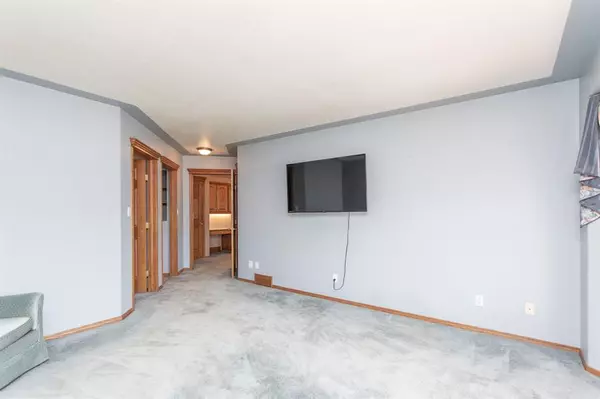For more information regarding the value of a property, please contact us for a free consultation.
4708 53 Avenue Close Bentley, AB T0C 0J0
Want to know what your home might be worth? Contact us for a FREE valuation!

Our team is ready to help you sell your home for the highest possible price ASAP
Key Details
Sold Price $306,500
Property Type Single Family Home
Sub Type Detached
Listing Status Sold
Purchase Type For Sale
Square Footage 1,592 sqft
Price per Sqft $192
MLS® Listing ID A2028357
Sold Date 06/13/23
Style Bungalow
Bedrooms 2
Full Baths 1
Half Baths 1
Originating Board Central Alberta
Year Built 1999
Annual Tax Amount $4,395
Tax Year 2022
Lot Size 4,203 Sqft
Acres 0.1
Lot Dimensions 42.91' x 97.96' x 86.38' x 107.41
Property Description
Custom Built, One Owner Bungalow in the charming Village of Bentley, This unique, 1592 sq ft home has a lot to offer with wide open floor plan, an abundance of beautiful oak cabinets, built in desk, large pantry and main floor laundry. Primary bedroom is large and has a 4 piece ensuite with separate shower. There is a second, large bedroom and a 2 pce bath as well. This home was built with provisions to built an extra room (23'X13') plus plumbing for a bathroom on an upper level. Basement is wide open for your imagination to develop. Large covered deck off the back with a gas hook-up for the BBQ. Attached single car garage has infloor heat to keep your vehicle warm. Bonus - The front sidewalk is heated! Located in a quiet close with a park/playground close by. Don't miss out on this Gem!
Location
Province AB
County Lacombe County
Zoning R1
Direction SE
Rooms
Other Rooms 1
Basement Full, Unfinished
Interior
Interior Features Built-in Features, High Ceilings, Kitchen Island, Open Floorplan, Pantry, Sump Pump(s), Walk-In Closet(s)
Heating Boiler
Cooling Central Air
Flooring Carpet, Linoleum
Appliance Central Air Conditioner, Dishwasher, Electric Cooktop, Oven-Built-In, Refrigerator, Trash Compactor, Washer/Dryer
Laundry Main Level
Exterior
Parking Features Single Garage Attached
Garage Spaces 1.0
Garage Description Single Garage Attached
Fence None
Community Features Park, Playground, Schools Nearby, Shopping Nearby, Sidewalks, Street Lights
Roof Type Metal
Porch Deck, Front Porch
Lot Frontage 42.91
Exposure SE
Total Parking Spaces 3
Building
Lot Description Back Yard, Cul-De-Sac, Front Yard, Lawn, Irregular Lot, Landscaped
Foundation Poured Concrete
Architectural Style Bungalow
Level or Stories One
Structure Type Stucco,Wood Frame
Others
Restrictions None Known
Tax ID 57331891
Ownership Private
Read Less



