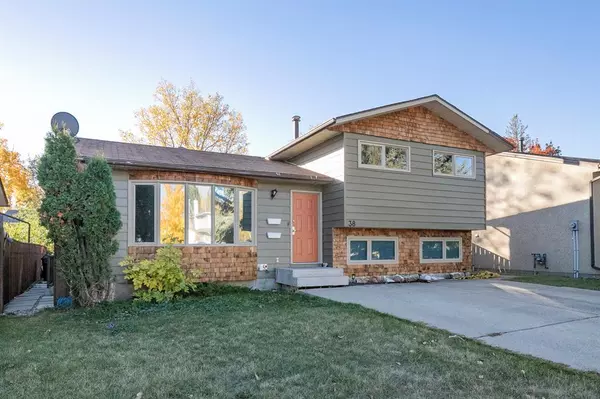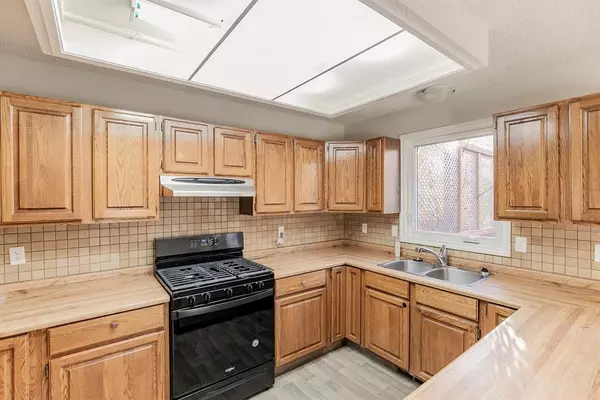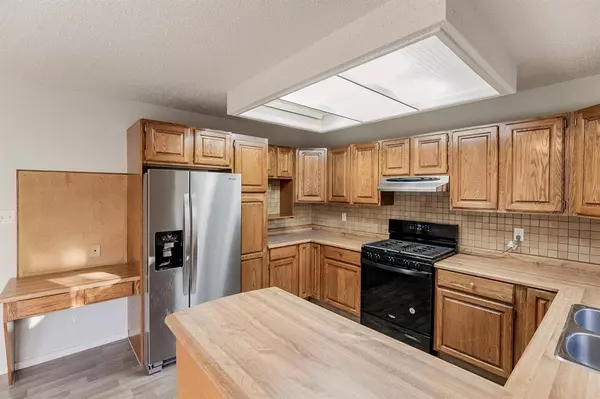For more information regarding the value of a property, please contact us for a free consultation.
38 Ojibwa RD W Lethbridge, AB T1K 5L3
Want to know what your home might be worth? Contact us for a FREE valuation!

Our team is ready to help you sell your home for the highest possible price ASAP
Key Details
Sold Price $355,000
Property Type Single Family Home
Sub Type Detached
Listing Status Sold
Purchase Type For Sale
Square Footage 1,117 sqft
Price per Sqft $317
Subdivision Indian Battle Heights
MLS® Listing ID A2033975
Sold Date 06/13/23
Style 4 Level Split
Bedrooms 5
Full Baths 2
Originating Board Lethbridge and District
Year Built 1982
Annual Tax Amount $3,010
Tax Year 2022
Lot Size 6,000 Sqft
Acres 0.14
Property Description
INVESTMENT OPPORTUNITY! Situated in a peaceful neighborhood, this lovely home offers two completely separate living spaces with fully legalized up/down suites. Perfect for first time home owners looking to have some extra help paying the mortgage with renters or even an in-law suite. The 3 Bed/1 Bath main level hosts a spacious kitchen with plenty of cupboards and counter space, walk-in closets, and a large deck off of the dining area. 2 Bed/1 Bath lower level has plenty of natural light, a sizeable kitchen, cozy fireplace and extra storage space. Both suites have all major appliances with the exception of a garburator and dishwasher which are upstairs only. Appliances are energy star and less than five years old. Massive backyard has been completely separated for the two units. Close to parks, trails and schools! Don't miss out, contact your REALTOR today and see it for yourself!
Location
Province AB
County Lethbridge
Zoning R-L
Direction NW
Rooms
Basement Finished, Full, Suite
Interior
Interior Features Walk-In Closet(s)
Heating Forced Air
Cooling Central Air
Flooring Hardwood, Linoleum, Tile
Fireplaces Number 2
Fireplaces Type Gas
Appliance None
Laundry Lower Level, Main Level
Exterior
Parking Features Aggregate, Off Street
Garage Description Aggregate, Off Street
Fence Fenced
Community Features Park, Playground, Schools Nearby, Sidewalks, Street Lights
Roof Type Asphalt Shingle
Porch Deck
Total Parking Spaces 4
Building
Lot Description Landscaped
Foundation Poured Concrete
Architectural Style 4 Level Split
Level or Stories 4 Level Split
Structure Type Vinyl Siding,Wood Siding
Others
Restrictions None Known
Tax ID 75903355
Ownership Registered Interest
Read Less



