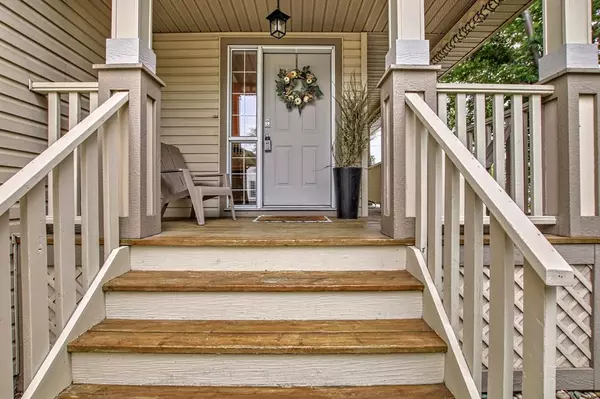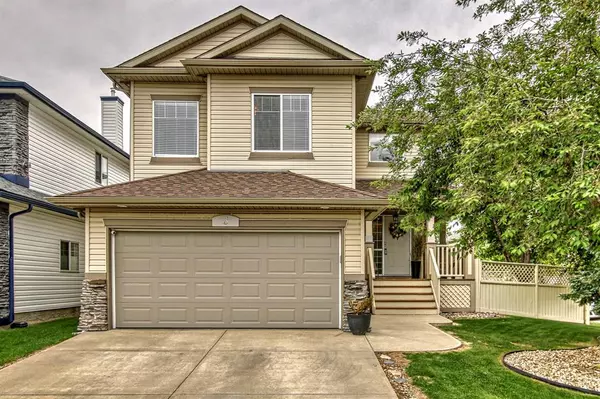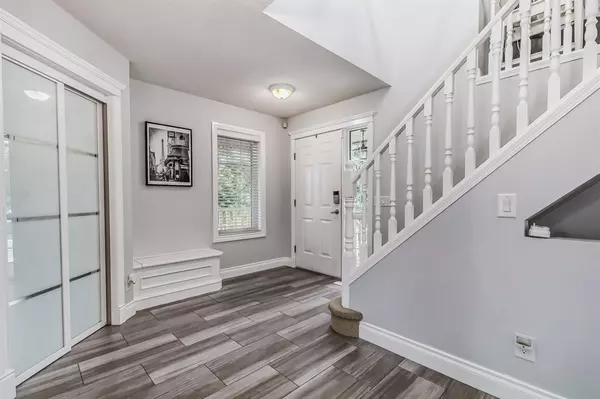For more information regarding the value of a property, please contact us for a free consultation.
3 Chaparral TER SE Calgary, AB T2X 3M1
Want to know what your home might be worth? Contact us for a FREE valuation!

Our team is ready to help you sell your home for the highest possible price ASAP
Key Details
Sold Price $670,000
Property Type Single Family Home
Sub Type Detached
Listing Status Sold
Purchase Type For Sale
Square Footage 1,973 sqft
Price per Sqft $339
Subdivision Chaparral
MLS® Listing ID A2050162
Sold Date 06/13/23
Style 2 Storey
Bedrooms 3
Full Baths 2
Half Baths 1
HOA Fees $30/ann
HOA Y/N 1
Originating Board Calgary
Year Built 2001
Annual Tax Amount $3,844
Tax Year 2023
Lot Size 5,521 Sqft
Acres 0.13
Property Description
Welcome to this pristine STUNNING RENOVATED two storey home located in the highly desirable family friendly community of CHAPARRAL! Enjoy summer time fun at the beach with your own PRIVATE COMMUNITY LAKE!! With 2600sq ft of developed living space, a cozy front porch which wraps around to the rear deck, and perfectly positioned on a CORNER LOT, this beauty is the perfect place to call home. The OPEN CONCEPT floor plan is filled with an abundance of natural light from the many windows throughout. The main floor showcases beautiful custom built-ins, main floor laundry, 2-piece bathroom and mudroom. The well-designed open kitchen features quartz countertops, gleaming stainless-steel appliances, a walk-in pantry and an island, making it a great gathering space. Relax by the new gas stone fireplace centred around the family room or enjoy your morning coffee by the dining room table and watch the spectacular sunrise. Open the sliding door and enjoy summer barbecues on the oversized deck in the private backyard. Ascend to the upper floor where you'll find a huge bonus room complete with large windows, a modern electric fireplace surrounded by a shiplap wall, a 70” TV for your enjoyment, a generous sized primary suite, complete with walk-in closet and a spectacular spa inspired ensuite, as well as 2 additional bedrooms and a 4-piece bathroom complete this floor. The well-planned finished basement has a large bonus room which includes an overhead projector and a 101” screen as well as a bedroom/office and ample storage. Conveniently located near major roadways, Fish Creek Park and schools, make this property a must see! Book your personal viewing today.
Location
Province AB
County Calgary
Area Cal Zone S
Zoning R-1
Direction W
Rooms
Other Rooms 1
Basement Finished, Full
Interior
Interior Features Bookcases, Central Vacuum, Chandelier, Closet Organizers, High Ceilings, Kitchen Island, No Smoking Home, Open Floorplan, Pantry, Recessed Lighting, Storage
Heating Forced Air, Natural Gas
Cooling None
Flooring Carpet, Ceramic Tile, Hardwood, Laminate, Vinyl Plank
Fireplaces Number 2
Fireplaces Type Den, Electric, Gas, Living Room
Appliance Dishwasher, Garage Control(s), Microwave, Oven, Refrigerator, Stove(s), Washer/Dryer, Window Coverings
Laundry Main Level
Exterior
Parking Features Double Garage Attached
Garage Spaces 2.0
Garage Description Double Garage Attached
Fence Fenced
Community Features Park, Playground, Schools Nearby, Shopping Nearby
Amenities Available Beach Access, Park, Playground, Racquet Courts, Recreation Room
Roof Type Asphalt Shingle
Porch Deck, Porch
Lot Frontage 45.11
Total Parking Spaces 4
Building
Lot Description Back Lane, Back Yard, Corner Lot, Landscaped
Foundation Poured Concrete
Architectural Style 2 Storey
Level or Stories Two
Structure Type Stone,Vinyl Siding,Wood Frame
Others
Restrictions None Known
Tax ID 82796376
Ownership Private
Read Less



