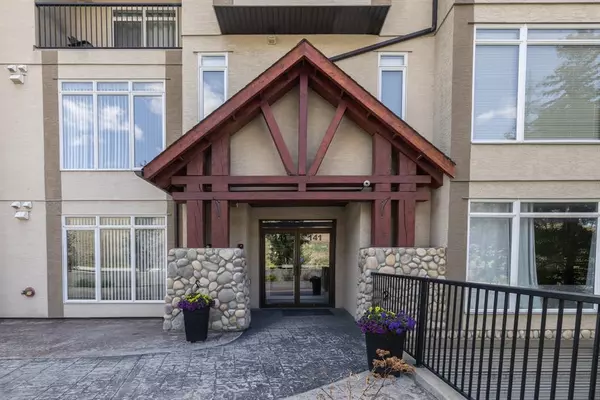For more information regarding the value of a property, please contact us for a free consultation.
141 Mountain ST #103 Cochrane, AB T4C 1Z5
Want to know what your home might be worth? Contact us for a FREE valuation!

Our team is ready to help you sell your home for the highest possible price ASAP
Key Details
Sold Price $220,000
Property Type Condo
Sub Type Apartment
Listing Status Sold
Purchase Type For Sale
Square Footage 845 sqft
Price per Sqft $260
Subdivision East End
MLS® Listing ID A2053209
Sold Date 06/13/23
Style Low-Rise(1-4)
Bedrooms 2
Full Baths 1
Condo Fees $544/mo
Originating Board Calgary
Year Built 2009
Annual Tax Amount $777
Tax Year 2022
Lot Size 877 Sqft
Acres 0.02
Property Description
Welcome to #103 141 Mountain Street. This beautiful 2-bedroom corner condo is spacious and well maintained with just under 900 sq ft. Centrally located in the mature east end of Cochrane, walking distance from main street, parks, community outdoor skating rink and all the amenities the town has to offer. When it comes to feeling comfortable in your home the unit's orientation in the building becomes a factor. This unit is situation on the back quiet corner of the building facing towards the common outdoor space. Quiet and comfortable are huge features of #103. Enjoy your patio and the community created in this building. The owners and board have put years of effort into making this a desirable place to live. Pride of ownership and a sense of community.
The unit features large windows, a bright open layout, in-floor heating, granite countertops. The building offers peace of mind with secured underground parking, security camera system and fob door entry. The building is well maintained with a proactive board and management company. Book your private showing today!
Location
Province AB
County Rocky View County
Zoning R-HD
Direction S
Rooms
Other Rooms 1
Interior
Interior Features Breakfast Bar, Granite Counters, Open Floorplan, Walk-In Closet(s)
Heating In Floor, Natural Gas
Cooling None
Flooring Hardwood, Tile
Fireplaces Number 1
Fireplaces Type Gas
Appliance Dishwasher, Electric Stove, Microwave Hood Fan, Refrigerator, Washer/Dryer Stacked, Window Coverings
Laundry In Unit
Exterior
Parking Features Parkade, Titled, Underground
Garage Description Parkade, Titled, Underground
Community Features Golf, Park, Playground, Schools Nearby, Shopping Nearby, Sidewalks, Street Lights
Amenities Available Elevator(s), Secured Parking
Roof Type Asphalt Shingle
Porch Balcony(s)
Exposure S,SW
Total Parking Spaces 1
Building
Story 3
Architectural Style Low-Rise(1-4)
Level or Stories Single Level Unit
Structure Type Stone,Stucco,Wood Frame,Wood Siding
Others
HOA Fee Include Amenities of HOA/Condo,Common Area Maintenance,Heat,Maintenance Grounds,Parking,Professional Management,Reserve Fund Contributions,Sewer,Snow Removal,Water
Restrictions Pet Restrictions or Board approval Required
Tax ID 75900871
Ownership Private
Pets Allowed Restrictions
Read Less



