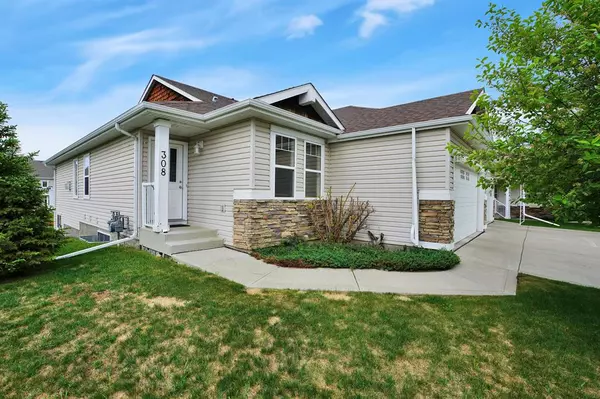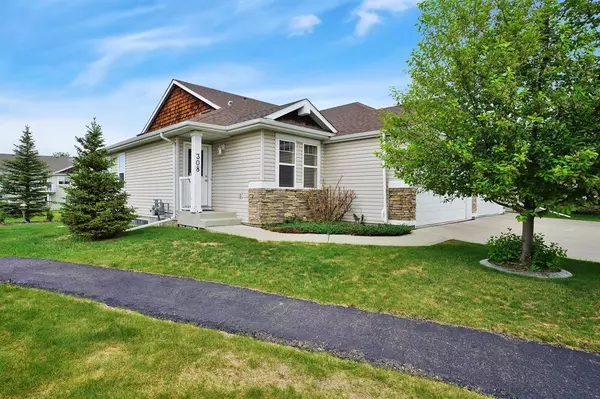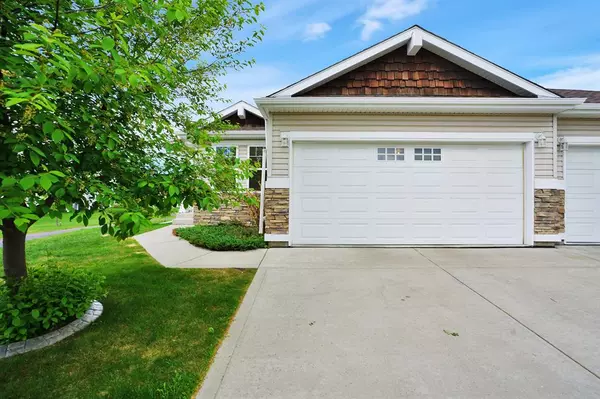For more information regarding the value of a property, please contact us for a free consultation.
308 Jenkins DR Red Deer, AB T4P 3X1
Want to know what your home might be worth? Contact us for a FREE valuation!

Our team is ready to help you sell your home for the highest possible price ASAP
Key Details
Sold Price $397,000
Property Type Single Family Home
Sub Type Semi Detached (Half Duplex)
Listing Status Sold
Purchase Type For Sale
Square Footage 1,320 sqft
Price per Sqft $300
Subdivision Johnstone Park
MLS® Listing ID A2051112
Sold Date 06/13/23
Style Bungalow,Side by Side
Bedrooms 4
Full Baths 3
Condo Fees $325
Originating Board Central Alberta
Year Built 2005
Annual Tax Amount $3,270
Tax Year 2022
Lot Size 5,973 Sqft
Acres 0.14
Property Description
An Elegant Retreat in a Private Adult-Oriented Community. Welcome to your dream home, a stunning 1320 sqft bungalow nestled within a beautifully maintained, private adult-oriented community. This charming residence offers the perfect blend of elegance, comfort, and privacy, making it an ideal retreat for those seeking a serene and peaceful lifestyle.
As you enter this exquisite home, you'll be immediately captivated by its open-concept design and spacious floor plan. The inviting living area features a striking three-way gas fireplace, creating a cozy atmosphere for both relaxation and entertainment. The large windows throughout the home fill every room with an abundance of natural light, accentuating the tasteful finishes and high-quality craftsmanship. This elegant bungalow boasts four generously-sized bedrooms, including a luxurious master suite complete with a walk-in closet and ensuite bathroom. The additional three bedrooms and two bathrooms offer ample space for guests or personal hobbies, ensuring that everyone has their own private sanctuary. The contemporary kitchen comes equipped newer appliances and ample storage, making cooking and entertaining a delight. Adding to the home's functionality, the main floor laundry room provides added convenience and efficiency. Step outside into the west-facing backyard, and you'll discover a beautifully manicured green space that serves as an extension of your living area. Enjoy leisurely afternoons basking in the sun or hosting intimate gatherings with friends and family, all within the tranquility of your private oasis. For added comfort during the colder months, the basement of this lovely bungalow features infloor heating, ensuring that every inch of your home remains warm and inviting year- This charming bungalow is more than just a beautiful home – it's a gateway to a lifestyle of privacy and relaxation within a well-manicured environment. Surrounded by like-minded neighbors who value peace and tranquility, you'll find yourself immersed in a welcoming and friendly atmosphere that fosters a strong sense of community. This charming bungalow is more than just a beautiful home – it's a gateway to a lifestyle of privacy and relaxation within a well-manicured environment. Surrounded by like-minded neighbors who value peace and tranquility, you'll find yourself immersed in a welcoming and friendly atmosphere that fosters a strong sense of community.
Location
Province AB
County Red Deer
Zoning R2
Direction SE
Rooms
Other Rooms 1
Basement Finished, Full
Interior
Interior Features Ceiling Fan(s), Central Vacuum, Closet Organizers, Open Floorplan, Pantry, Vaulted Ceiling(s), Walk-In Closet(s)
Heating Forced Air, Natural Gas
Cooling None
Flooring Carpet, Linoleum
Fireplaces Number 1
Fireplaces Type Gas, Living Room, Three-Sided
Appliance Dishwasher, Electric Stove, Microwave Hood Fan, Refrigerator, Washer/Dryer
Laundry Main Level
Exterior
Parking Features Double Garage Attached
Garage Spaces 2.0
Garage Description Double Garage Attached
Fence None
Community Features Gated, Shopping Nearby, Sidewalks, Street Lights
Amenities Available Clubhouse, Parking, Snow Removal
Roof Type Asphalt Shingle
Porch Deck
Lot Frontage 31.5
Exposure SE
Total Parking Spaces 4
Building
Lot Description Backs on to Park/Green Space, Fruit Trees/Shrub(s), Few Trees, Gentle Sloping, Irregular Lot
Foundation Poured Concrete
Architectural Style Bungalow, Side by Side
Level or Stories One
Structure Type Vinyl Siding,Wood Frame
Others
HOA Fee Include Common Area Maintenance,Insurance,Maintenance Grounds,Reserve Fund Contributions,Snow Removal
Restrictions Adult Living
Tax ID 75142520
Ownership Other
Pets Allowed Restrictions
Read Less



