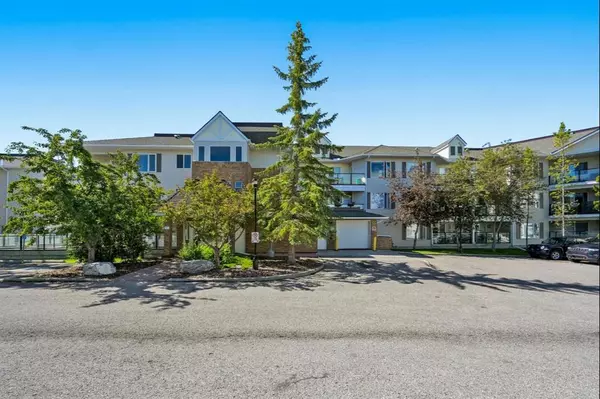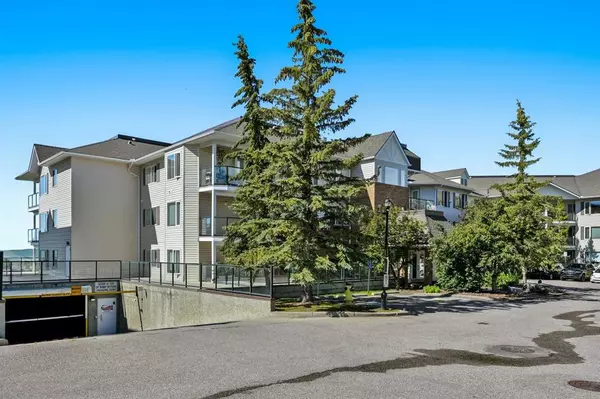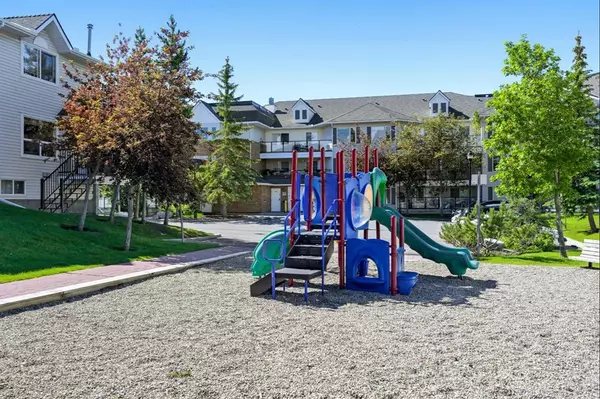For more information regarding the value of a property, please contact us for a free consultation.
950 Arbour Lake RD NW #1220 Calgary, AB T3G 5B3
Want to know what your home might be worth? Contact us for a FREE valuation!

Our team is ready to help you sell your home for the highest possible price ASAP
Key Details
Sold Price $245,000
Property Type Condo
Sub Type Apartment
Listing Status Sold
Purchase Type For Sale
Square Footage 813 sqft
Price per Sqft $301
Subdivision Arbour Lake
MLS® Listing ID A2052874
Sold Date 06/13/23
Style Low-Rise(1-4)
Bedrooms 2
Full Baths 1
Condo Fees $518/mo
HOA Fees $17/ann
HOA Y/N 1
Originating Board Calgary
Year Built 2000
Annual Tax Amount $1,179
Tax Year 2022
Property Description
Pics from Previous Listing Not Exactly as Shown. For the New Home Owner & Investor. Pride of ownership is evident in this well maintained and cared for home. Decorated in soft contemporary colours, with laminate and short shag floor coverings. 2 large square bedrooms (great for furniture placement), one 4 piece bath, laundry with stacked washer & dryer, the white Traditional Kitchen is open to the living room with gas fireplace. The oversized deck has a natural gas connection & electrical outlet for your BBQ & summer pleasure. This home has one assigned underground, secure, heated parking stall with a large enclosed storage area. This Complex has a fitness & social room, visitor parking, tot playground with lawns and mature landscaping. Well managed by Greystone Property Management. The Arbour Lake community HOA provides lake access, tennis & other recreation options. Parks are connected by a network of pedestrian pathways. There are Numerous Public Schools & extensive shopping, dining and entertainment options nearby. The C-train & Stoney Trail provide quick access to most Calgary destinations. Arbour Lake is a Great Family Community. Welcome Home!!!
Location
Province AB
County Calgary
Area Cal Zone Nw
Zoning M-C1 d75
Direction N
Interior
Interior Features Elevator, No Animal Home, No Smoking Home, Storage, Walk-In Closet(s)
Heating Baseboard, Natural Gas
Cooling None
Flooring Carpet, Laminate, Linoleum, Tile
Fireplaces Number 1
Fireplaces Type Gas, Living Room, See Remarks
Appliance Dishwasher, Electric Stove, Garage Control(s), Microwave, Range Hood, Refrigerator, Washer/Dryer Stacked, Window Coverings
Laundry In Unit
Exterior
Parking Features Assigned, Enclosed, Heated Garage, Underground
Garage Spaces 1.0
Garage Description Assigned, Enclosed, Heated Garage, Underground
Community Features Lake, Playground, Schools Nearby, Shopping Nearby, Sidewalks
Amenities Available Elevator(s), Fitness Center, Parking, Playground, Secured Parking, Storage, Visitor Parking
Roof Type Asphalt Shingle
Porch Deck, See Remarks
Exposure N
Total Parking Spaces 1
Building
Story 3
Architectural Style Low-Rise(1-4)
Level or Stories Single Level Unit
Structure Type Brick,Vinyl Siding,Wood Frame
Others
HOA Fee Include Common Area Maintenance,Heat,Insurance,Maintenance Grounds,Parking,Professional Management,Reserve Fund Contributions,Sewer,Snow Removal,Water
Restrictions Pet Restrictions or Board approval Required
Ownership Private
Pets Allowed Restrictions
Read Less



