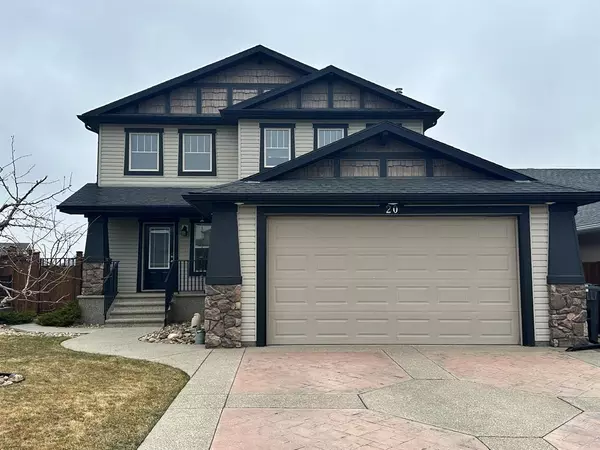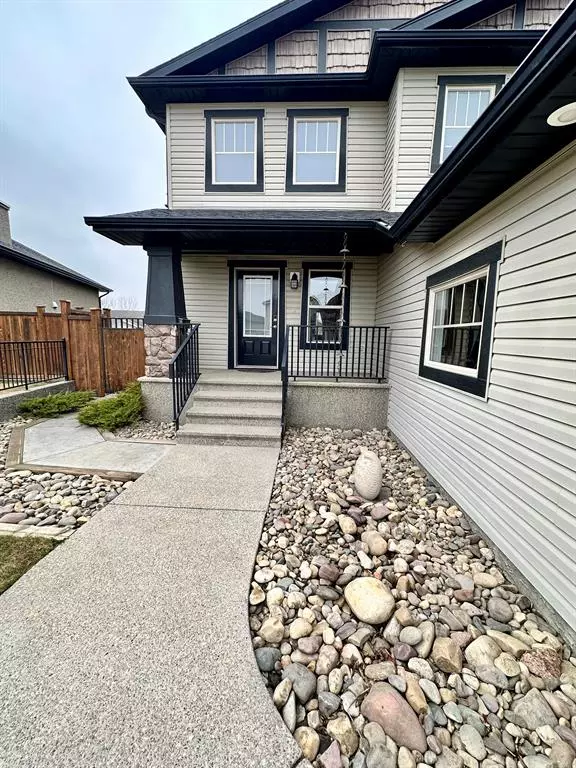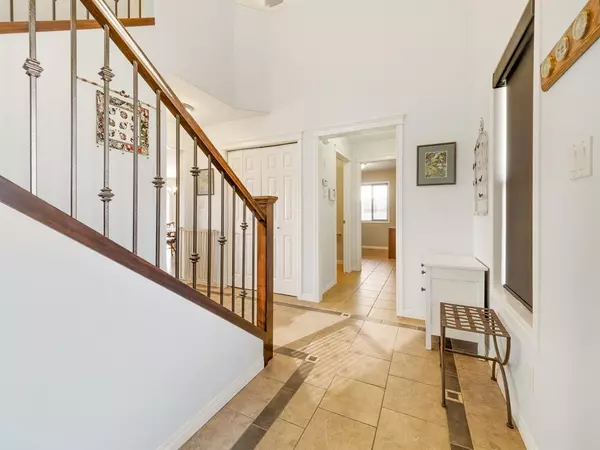For more information regarding the value of a property, please contact us for a free consultation.
20 Salish Bay W Lethbridge, AB T1K 7T8
Want to know what your home might be worth? Contact us for a FREE valuation!

Our team is ready to help you sell your home for the highest possible price ASAP
Key Details
Sold Price $532,500
Property Type Single Family Home
Sub Type Detached
Listing Status Sold
Purchase Type For Sale
Square Footage 1,628 sqft
Price per Sqft $327
Subdivision Indian Battle Heights
MLS® Listing ID A2041173
Sold Date 06/13/23
Style 2 Storey
Bedrooms 4
Full Baths 3
Half Baths 1
Originating Board Lethbridge and District
Year Built 2005
Annual Tax Amount $4,636
Tax Year 2022
Lot Size 5,177 Sqft
Acres 0.12
Property Description
Thoughtfully designed Palmer-built home ready for your family in a friendly cul-de-sac. The grand, two-story front entryway invites you into the central family and entertainment area: a spacious living room with gas fireplace as well as kitchen/dining with updated backsplash, quartz countertops and a large pantry. Sliding doors open to the large upper deck with natural gas line for BBQ. Don't forget the convenient main floor laundry room and the half bath! Upstairs you find 3 bedrooms, including the master suite with vaulted ceilings, 5 piece ensuite and walk-in closet with custom wood shelving...plus another full 4 piece bath for the kids. In the sunny, fully-developed walkout basement there's an additional bedroom, large family room, dry bar, 4 piece bath and extra storage room. An extra-large double garage has solid built-in shelving, work-bench and cabinets. Outside, extensive and beautiful concrete work surrounds the house, including a large RV pad with double-gate. Updates include new asphalt shingles, air conditioner unit, and on-demand water heater. This carefully maintained home is located close to schools, parks, and shopping, with quick access to University Dr or Highway 3. Your inviting family home awaits.
Location
Province AB
County Lethbridge
Zoning R-L
Direction S
Rooms
Other Rooms 1
Basement Finished, Walk-Out
Interior
Interior Features Central Vacuum, Granite Counters, Kitchen Island, No Smoking Home, Walk-In Closet(s), Wet Bar
Heating Forced Air, Natural Gas
Cooling Central Air
Flooring Carpet, Ceramic Tile, Vinyl Plank
Fireplaces Number 1
Fireplaces Type Gas
Appliance Dishwasher, Electric Oven, Refrigerator, Window Coverings
Laundry Main Level
Exterior
Parking Features Concrete Driveway, Double Garage Attached
Garage Spaces 2.0
Garage Description Concrete Driveway, Double Garage Attached
Fence Fenced
Community Features Park, Playground, Schools Nearby, Shopping Nearby
Roof Type Asphalt Shingle
Porch Patio
Lot Frontage 49.0
Total Parking Spaces 4
Building
Lot Description Back Lane, Back Yard, Cul-De-Sac
Foundation Poured Concrete
Architectural Style 2 Storey
Level or Stories Two
Structure Type Vinyl Siding
Others
Restrictions None Known
Tax ID 75847253
Ownership Other
Read Less



