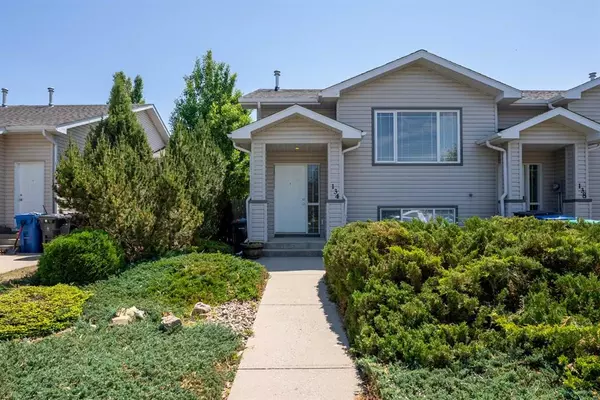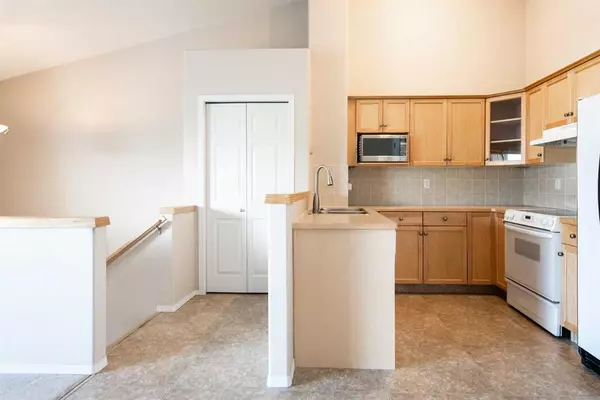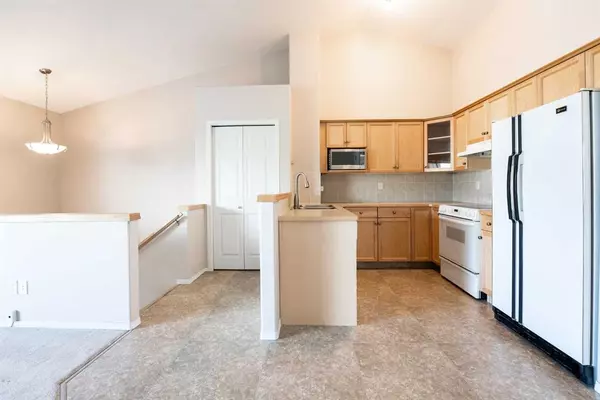For more information regarding the value of a property, please contact us for a free consultation.
134 Blackfoot BLVD W Lethbridge, AB T1K 7Z2
Want to know what your home might be worth? Contact us for a FREE valuation!

Our team is ready to help you sell your home for the highest possible price ASAP
Key Details
Sold Price $270,000
Property Type Townhouse
Sub Type Row/Townhouse
Listing Status Sold
Purchase Type For Sale
Square Footage 718 sqft
Price per Sqft $376
Subdivision Indian Battle Heights
MLS® Listing ID A2054908
Sold Date 06/13/23
Style Townhouse
Bedrooms 4
Full Baths 2
Originating Board Lethbridge and District
Year Built 2003
Annual Tax Amount $2,673
Tax Year 2023
Lot Size 3,604 Sqft
Acres 0.08
Property Description
Welcome to 134 Blackfoot Blvd West! Step into this charming townhouse, an excellent choice for young families or first-time homebuyers seeking a comfortable and inviting space. Boasting 4 bedrooms and 2 bathrooms, this residence provides ample room for your growing needs.
The bi-level design of this home ensures privacy and separation of living spaces. Enjoy the luxury of a private backyard and convenient alley access, offering both tranquility and practicality.
Conveniently situated in a desirable location, this property is surrounded by schools, parks, and sports centers, catering to an active and vibrant lifestyle. Whether it's educational pursuits, outdoor adventures, or recreational activities, everything you need is within reach.
Don't let this opportunity slip away! Reach out to your favorite realtor today to book a showing.
Location
Province AB
County Lethbridge
Zoning R-50
Direction N
Rooms
Basement Finished, Full
Interior
Interior Features Open Floorplan
Heating Forced Air, Natural Gas
Cooling Central Air
Flooring Carpet, Linoleum
Appliance Central Air Conditioner, Dishwasher, Dryer, Electric Stove, Humidifier, Microwave, Refrigerator, Washer
Laundry In Unit
Exterior
Parking Features None
Garage Description None
Fence Fenced
Community Features Park, Playground, Schools Nearby, Shopping Nearby
Roof Type Asphalt Shingle
Porch Deck
Lot Frontage 34.0
Exposure N
Building
Lot Description Landscaped
Foundation Poured Concrete
Architectural Style Townhouse
Level or Stories One
Structure Type Vinyl Siding
Others
Restrictions None Known
Tax ID 83401740
Ownership Private
Read Less



