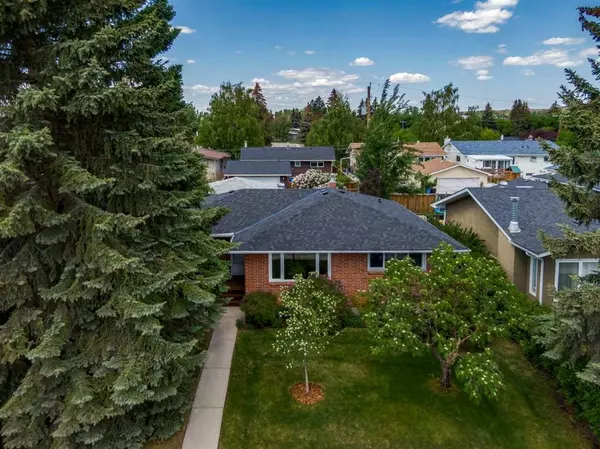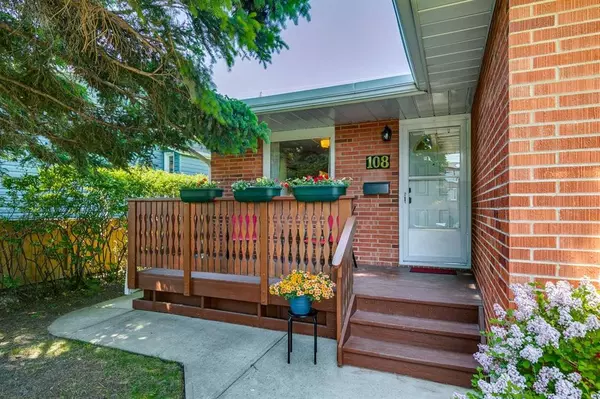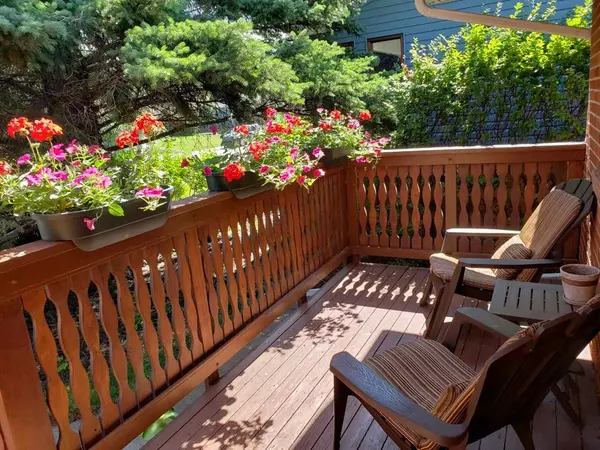For more information regarding the value of a property, please contact us for a free consultation.
108 Brown CRES NW Calgary, AB T2L 1N5
Want to know what your home might be worth? Contact us for a FREE valuation!

Our team is ready to help you sell your home for the highest possible price ASAP
Key Details
Sold Price $719,000
Property Type Single Family Home
Sub Type Detached
Listing Status Sold
Purchase Type For Sale
Square Footage 1,210 sqft
Price per Sqft $594
Subdivision Brentwood
MLS® Listing ID A2052139
Sold Date 06/13/23
Style Bungalow
Bedrooms 3
Full Baths 2
Originating Board Calgary
Year Built 1962
Annual Tax Amount $3,603
Tax Year 2022
Lot Size 5,349 Sqft
Acres 0.12
Property Description
Prime location in the heart of the much sought after neighbourhood of Brentwood. Welcome to this beautiful solid brick bungalow-style home that is perfect for a growing family or anyone who desires a peaceful environment. As you step inside from your front veranda, you will be greeted by a warm and inviting, spacious main floor. This home features three bedrooms and one bathroom above grade, with an additional bathroom in the fully developed basement. The downstairs den can easily be transformed into an additional bedroom and the large rec room is spacious enough to entertain guests. All bedrooms face the private yard space. This property is well-maintained, bright, and cheerful, so you will always feel comfortable and at ease. The house measures 1210 sq ft in size above ground, providing ample space for comfortable living. The main floor living space has original hardwood, with laminate, vinyl, and carpet in other areas, giving the house a modern and comfortable feel. There have been recent renovations and upgrades, including new shingles, a new front window, and new hot water heater in 2022, and upgraded kitchen and bathroom features. The kitchen comes fully equipped with new stainless steel appliances. The exterior of the home is striking, with solid brick cladding and a quiet crescent where you can enjoy listening to birdsong morning to night. The westerly-facing backyard is landscaped with beautiful trees, lilac bushes and perennials, and outdoor seating areas for you to choose from depending on whether you want shade or sunshine to enjoy with your family and friends in this private oasis. Located in the well-established area of Brentwood, with a rich and vibrant history, this property is surrounded by mature trees that are beautiful throughout the year - from greenery in the summer to crystallized snow in the winter, creating both a summer paradise and a winter wonderland. You will enjoy Nosehill Park, where this captivating natural environment is perfect for nature walks, long hikes, or quiet strolls. The home is close to the C-Train, which takes you directly downtown in only 15 minutes. There are numerous shopping options close by, as well as the University of Calgary, and the home is within easy walking distance to all levels of schools, the public library and Brentwood Sportsplex. The area offers a fun vibrant nightlife with Jamieson's and Kilkenny Irish pub nearby. Great brunch spot just a few minutes away at Cora's Family Restaurant. What a wonderful new place to call home.
Location
Province AB
County Calgary
Area Cal Zone Nw
Zoning R-C1
Direction NE
Rooms
Basement Finished, Full
Interior
Interior Features Bookcases, Built-in Features, Central Vacuum, Laminate Counters, No Animal Home, No Smoking Home, Pantry, Recessed Lighting
Heating Forced Air, Natural Gas
Cooling None
Flooring Carpet, Hardwood, Laminate, Vinyl
Appliance Dishwasher, Dryer, Garage Control(s), Refrigerator, Stove(s), Washer, Window Coverings
Laundry Laundry Room, Lower Level, Sink
Exterior
Parking Features Double Garage Detached
Garage Spaces 2.0
Garage Description Double Garage Detached
Fence Fenced
Community Features Park, Playground, Pool, Schools Nearby, Shopping Nearby, Tennis Court(s)
Roof Type Asphalt Shingle
Porch Front Porch, Patio
Lot Frontage 53.48
Total Parking Spaces 2
Building
Lot Description Back Lane, Fruit Trees/Shrub(s), Garden, Treed
Foundation Poured Concrete
Architectural Style Bungalow
Level or Stories One
Structure Type Brick
Others
Restrictions None Known
Tax ID 83238592
Ownership Private
Read Less



