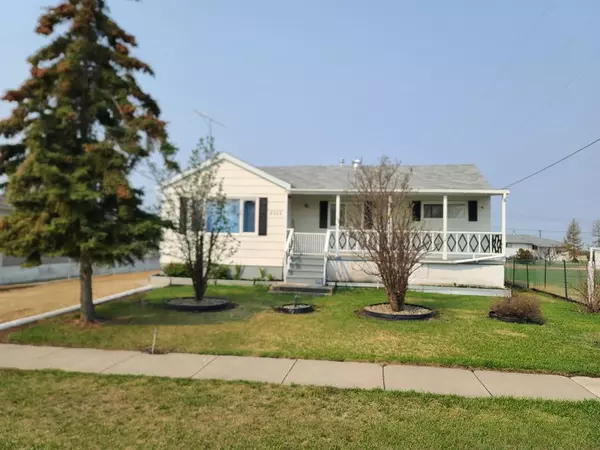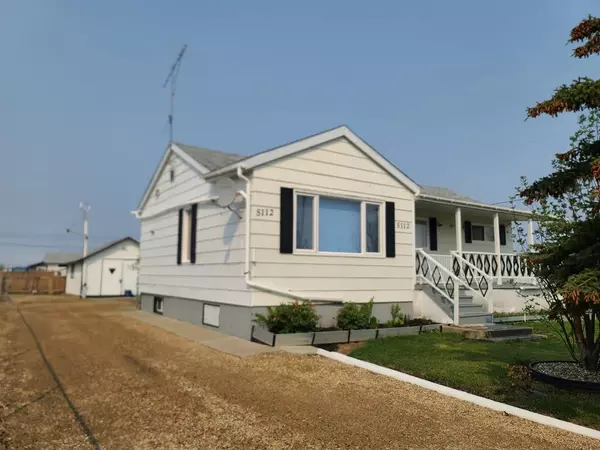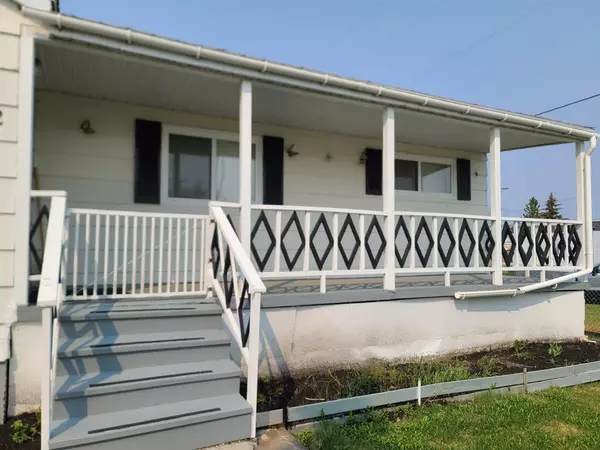For more information regarding the value of a property, please contact us for a free consultation.
5112 51 ST Girouxville, AB T0H 1S0
Want to know what your home might be worth? Contact us for a FREE valuation!

Our team is ready to help you sell your home for the highest possible price ASAP
Key Details
Sold Price $85,000
Property Type Single Family Home
Sub Type Detached
Listing Status Sold
Purchase Type For Sale
Square Footage 963 sqft
Price per Sqft $88
MLS® Listing ID A2046990
Sold Date 06/13/23
Style Bungalow
Bedrooms 2
Full Baths 1
Half Baths 1
Originating Board Grande Prairie
Year Built 1967
Annual Tax Amount $1,249
Tax Year 2022
Lot Size 7,420 Sqft
Acres 0.17
Property Description
Affordable living starts here with this cute house located in peaceful and quiet Girouxville! Neat as a pin and maintained throughout, this home is move-in ready and at a great price. The main floor features an open floor plan with living room, dining room and kitchen all connected. Find plenty of space to get work done in the roomy kitchen, complete with custom oak cabinets. Down the short hall is a bedroom and bathroom offering lots of storage. For your convenience, you will also find the main floor laundry and even more storage spaces. This room used to be a bedroom and could easily be switched back as there are still laundry hookups in the basement. That would then give you two bedrooms on the main floor and room to add more in the basement if you needed. The back porch offers more storage and access to the rear covered deck plus the stairs down to the full basement. It is partially finished with a half bathroom and cold room and there is also a summer kitchen and workshop area. The rest of the space is open and ready for you to finish as you see fit. Out back is the beautifully landscaped yard with fountain feature. There is an 18x24 workshop with power plus an attached 8x24 enclosed storage space also with power. The long driveway gives you lots of parking options plus there is back alley access. Take advantage of the garden spaces to grow your own garden or enjoy the covered decks, one in the front and one in the back meaning you can enjoy sunrises and sunsets! This house has lots of great perks and it has been lovingly cared for. Affordable price, lower taxes and the quiet and comfort of a small, tight-knit community make this house the best choice for you!
Location
Province AB
County Smoky River No. 130, M.d. Of
Zoning R
Direction E
Rooms
Basement Full, Partially Finished
Interior
Interior Features Built-in Features, Laminate Counters, Open Floorplan, Storage, Walk-In Closet(s)
Heating Forced Air, Natural Gas
Cooling None
Flooring Laminate, Linoleum
Appliance Dishwasher, Dryer, Freezer, Gas Stove, Microwave, Refrigerator, Stove(s), Washer
Laundry Laundry Room, Main Level
Exterior
Parking Features Gravel Driveway, Off Street
Garage Description Gravel Driveway, Off Street
Fence Partial
Community Features Park, Playground, Shopping Nearby
Roof Type Asphalt Shingle
Porch Deck, Rear Porch
Lot Frontage 53.0
Total Parking Spaces 5
Building
Lot Description Back Lane, Back Yard, Few Trees, Front Yard, Lawn, Garden, Landscaped, Level
Building Description Concrete,Wood Frame, 18x24 workshop and attached 8x24 storage. Both have power
Foundation Poured Concrete
Architectural Style Bungalow
Level or Stories One
Structure Type Concrete,Wood Frame
Others
Restrictions None Known
Tax ID 76051760
Ownership Private,Probate
Read Less



