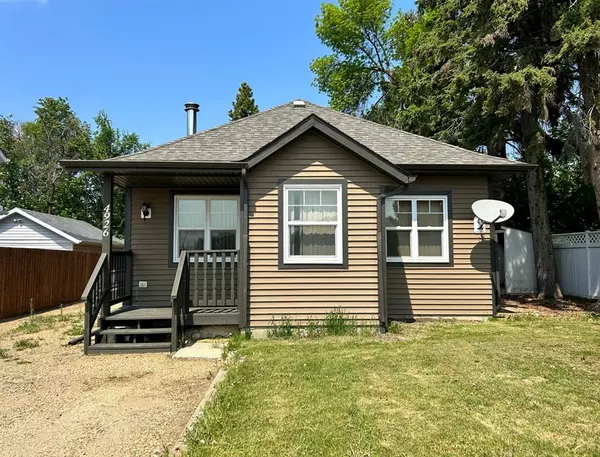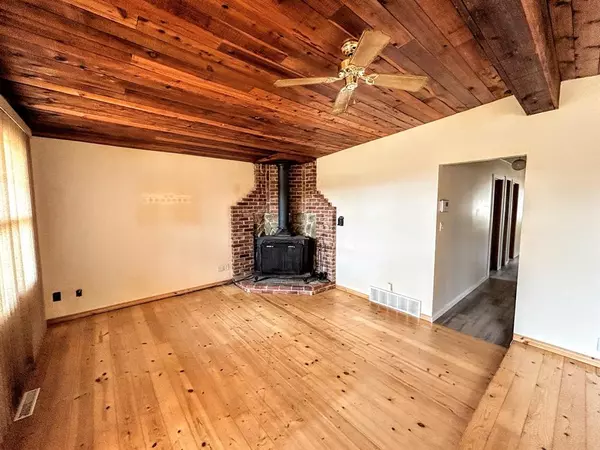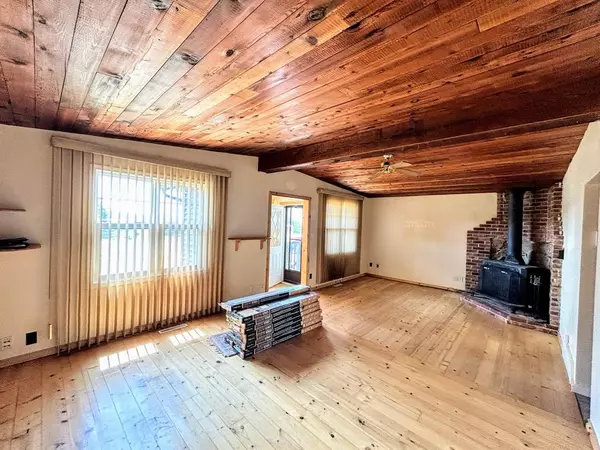For more information regarding the value of a property, please contact us for a free consultation.
4926 48 AVE Bentley, AB T0C0J0
Want to know what your home might be worth? Contact us for a FREE valuation!

Our team is ready to help you sell your home for the highest possible price ASAP
Key Details
Sold Price $180,000
Property Type Single Family Home
Sub Type Detached
Listing Status Sold
Purchase Type For Sale
Square Footage 1,197 sqft
Price per Sqft $150
MLS® Listing ID A2052447
Sold Date 06/13/23
Style Bungalow
Bedrooms 3
Full Baths 1
Originating Board Central Alberta
Year Built 1920
Annual Tax Amount $1,853
Tax Year 2022
Lot Size 7,000 Sqft
Acres 0.16
Property Description
A great start to home ownership begins in the sweet village of Bentley!Great curb appeal and a large yard greets you on this quiet street. There is a handy front porch which opens into a cozy living room. With a rich hardwood ceiling & floo and a woodstove for those cool evenings, this large space is perfect for gathering with friends and family! There is a spacious 4 piece bath and three bedrooms down the hall. There is a functional U shaped kitchen at the end along with a big bright dining room with newer patio doors leading to the deck. The laundry space is adjacent to the kitchen for convenience! The back yard is LOVELY with a wide open landscaped yard and a huge wraparound deck. There is a sturdy garden shed and a wood shed for your tools & firewood. This home has newer vinyl windows, siding. soffit, fascia, shingles and a wood stove.
The lot is gorgeous with a huge driveway for additional parking AND RV parking. Priced for a quick sale, small town life might be a great option for a budget conscious buyer!
Location
Province AB
County Lacombe County
Zoning R1
Direction S
Rooms
Basement Partial, Unfinished
Interior
Interior Features Vinyl Windows
Heating Forced Air
Cooling None
Flooring Carpet, Linoleum, Other, Vinyl Plank
Fireplaces Number 1
Fireplaces Type Living Room, Wood Burning
Appliance Dishwasher, Refrigerator, Stove(s), Washer/Dryer
Laundry Main Level
Exterior
Parking Features Off Street
Garage Description Off Street
Fence None
Community Features Park, Playground, Schools Nearby, Sidewalks
Roof Type Asphalt Shingle
Porch Deck, Front Porch
Lot Frontage 50.0
Total Parking Spaces 4
Building
Lot Description Back Lane, Back Yard, Landscaped
Foundation Block, Poured Concrete
Architectural Style Bungalow
Level or Stories One
Structure Type Wood Frame
Others
Restrictions None Known
Tax ID 58069583
Ownership Private
Read Less



