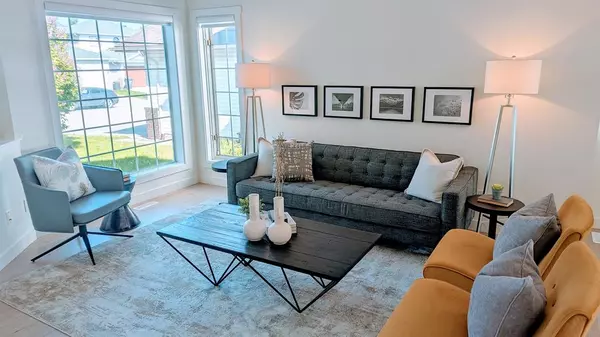For more information regarding the value of a property, please contact us for a free consultation.
121 Citadel GDNS NW Calgary, AB T3G 3X6
Want to know what your home might be worth? Contact us for a FREE valuation!

Our team is ready to help you sell your home for the highest possible price ASAP
Key Details
Sold Price $627,500
Property Type Single Family Home
Sub Type Detached
Listing Status Sold
Purchase Type For Sale
Square Footage 1,335 sqft
Price per Sqft $470
Subdivision Citadel
MLS® Listing ID A2054352
Sold Date 06/13/23
Style 3 Level Split
Bedrooms 4
Full Baths 3
Originating Board Calgary
Year Built 1993
Annual Tax Amount $3,230
Tax Year 2023
Lot Size 406 Sqft
Acres 0.01
Property Description
Welcome to this stunning 3-level split home, a true gem that boasts high ceilings and an abundance of natural light that floods through the house, creating a warm and inviting atmosphere. The open-to-below design creates a grand impression, adding to the spacious feel of the house. You'll immediately notice the recently completed renovations, including a brand new kitchen with custom cabinets, an elegant island, new floors and fresh paint give the house a modern and stylish look that is sure to impress. The bathrooms have been completely renovated, with new fixtures that elevate the design and add a touch of luxury. The attention to detail is evident throughout the house, with new doors and light fixtures that complement the modern aesthetic. This home offers beauty, functionality, and comfort in one complete package. Located in a desirable neighbourhood, this home offers a perfect balance of privacy and convenience, with easy access to stoney trail, beacon hill plaza, and 10 min walk to an elementary school. It's a must-see for anyone looking for a move-in ready home that is both practical and stylish. Don't miss this opportunity to make this stunning property your dream home!
Location
Province AB
County Calgary
Area Cal Zone Nw
Zoning R-C1N
Direction W
Rooms
Basement Finished, Walk-Out
Interior
Interior Features High Ceilings, Kitchen Island, No Animal Home, No Smoking Home, Open Floorplan
Heating Forced Air, Natural Gas
Cooling None
Flooring Carpet, Laminate
Fireplaces Number 1
Fireplaces Type Gas
Appliance Dishwasher, Electric Stove, Microwave, Refrigerator, Washer/Dryer
Laundry Lower Level
Exterior
Garage Double Garage Attached
Garage Spaces 2.0
Garage Description Double Garage Attached
Fence Fenced
Community Features Park, Playground, Schools Nearby, Shopping Nearby, Sidewalks
Roof Type Asphalt Shingle
Porch Deck
Lot Frontage 38.06
Exposure W
Total Parking Spaces 4
Building
Lot Description Back Yard
Foundation Poured Concrete
Architectural Style 3 Level Split
Level or Stories 3 Level Split
Structure Type Brick,Concrete,Vinyl Siding,Wood Frame
Others
Restrictions None Known
Tax ID 83223192
Ownership Private
Read Less
GET MORE INFORMATION




