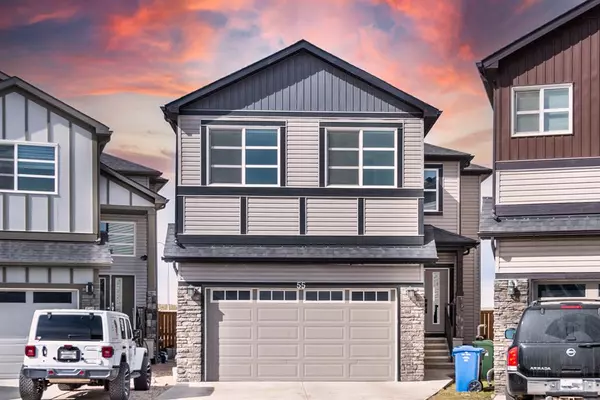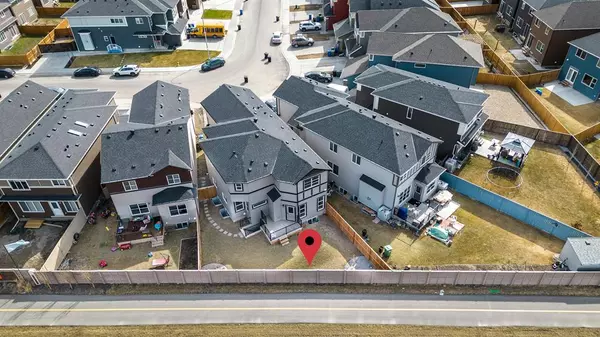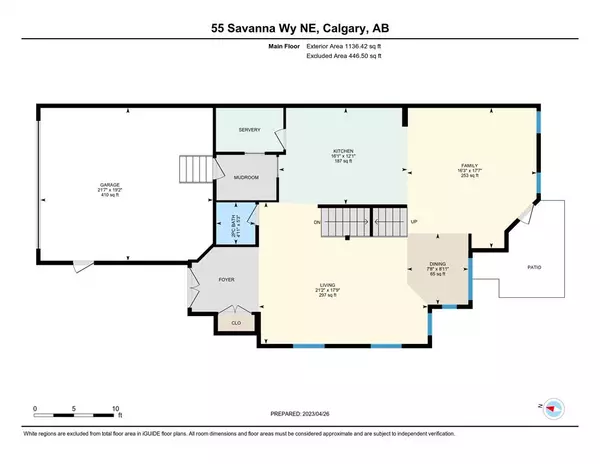For more information regarding the value of a property, please contact us for a free consultation.
55 Savanna WAY NE Calgary, AB T3J 0Y8
Want to know what your home might be worth? Contact us for a FREE valuation!

Our team is ready to help you sell your home for the highest possible price ASAP
Key Details
Sold Price $837,000
Property Type Single Family Home
Sub Type Detached
Listing Status Sold
Purchase Type For Sale
Square Footage 2,654 sqft
Price per Sqft $315
Subdivision Saddle Ridge
MLS® Listing ID A2043872
Sold Date 06/12/23
Style 2 Storey
Bedrooms 6
Full Baths 4
Half Baths 1
Originating Board Calgary
Year Built 2019
Annual Tax Amount $4,640
Tax Year 2022
Lot Size 4,025 Sqft
Acres 0.09
Property Description
MUST OWN-FULLY UPGRADED-QUICK POSSESSION HOME IN SAVANNA-NO NEIGHBORS ON THE BACK-OVER 3600 SQ. FT. OF LIVING SPACE WITH 2 BEDROOM BUILDER QUALITY GRADE FINISHED BASEMENT. Welcome to this TASTEFULLY BUILT PROPERTY that comes LOADED WITH FINISHES & UPGRADES, at an amazing location in Savanna. Check the full list of upgrades in documents. Upon entering this property, you are greeted by an OPEN TO ABOVE HIGH CEILING ENTRANCE, DESIGNER CHANDELIER, a very bright living room and thoughtfully placed SPLIT STAIRCASE. Check the CUSTOM DESIGNED TALL CLOSET DOOR to your right. From the entry foyer you will experience an open concept feeling with 9FT SMOOTH CEILING, LOTS OF WINDOWS AND POT LIGHTS. Main level of this home features a separate living, family & dining area, kitchen, spice kitchen, mudroom & 2pc bathroom. Come check the DUAL TONE KITCHEN that comes with BUILT-IN APPLIANCES, CUSTOM HOOD FAN, UPGRADED COUNTERTOP & STYLISH ISLAND, do not miss to see SUSPENDED CEILING ON THE KITCHEN ISLAND & ceiling height extended kitchen cabinets. Complementing this you have a SPICE KITCHEN WITH GAS RANGE and ample storage cabinets. Walk further to the family room and you will see a nicely tucked electric fireplace. Do not miss to notice BUILT-IN SPEAKERS IN THE LIVING ROOM with separate volume control. MUDROOM WITH CUSTOM DESIGNED CLOSET completes the main level. Walk upstairs and you will be greeted by a nice chandelier & BONUS ROOM (ALSO COMES WITH BUILT-IN SPEAKERS). This level has 4 Bedrooms, 3 full bathrooms & separate LAUNDRY ROOM EQUIPPED WITH SINK, UPGRADED COUNTERTOP & CABINETS. This level features 2 PRIMARY BEDROOMS, FITTED WITH DOUBLE DOORS, AND CUSTOM-BUILT CLOSET ORGANIZERS. Primary bedroom comes with a tray ceiling and built-in speakers. Do not miss to see the oversized primary ensuite, featuring DOUBLE VANITY AND A JACUZZI TUB. Let's take you to the BUILDER QUALITY GRADE finished 2 Bedroom & 1 Full Bath basement, rare to see these levels of finishes in the basement. Rough-in for kitchen or wet bar are already in place. BASEMENT COMES WITH A SEPARATE ENTRANCE. All this comes with a fully landscaped & fenced huge backyard. On top of everything you will have a peace of mind with Alberta New Home Warranty 5 Years (Building Envelope) & 10 Years (Structural) warranty remaining. This property is located at an amazing location in Savanna, near to Gobind Sarvar High School, Peter Lougheed School, Savanna Market, Genesis Centre, Chalo FreshCo & Registry. Book a showing today to tour this property!
Location
Province AB
County Calgary
Area Cal Zone Ne
Zoning R-1N
Direction NE
Rooms
Other Rooms 1
Basement Separate/Exterior Entry, Finished, Full
Interior
Interior Features Breakfast Bar, Built-in Features, Ceiling Fan(s), Chandelier, Closet Organizers, Double Vanity, French Door, High Ceilings, Jetted Tub, Kitchen Island, No Animal Home, No Smoking Home, Open Floorplan, Separate Entrance, Stone Counters, Tray Ceiling(s), Vinyl Windows, Walk-In Closet(s), Wired for Sound
Heating Forced Air, Natural Gas
Cooling None
Flooring Carpet, Ceramic Tile, Vinyl Plank
Fireplaces Number 1
Fireplaces Type Decorative, Electric, Family Room
Appliance Built-In Oven, Dishwasher, Dryer, Electric Cooktop, Gas Range, Microwave, Range Hood, Refrigerator, Washer
Laundry Laundry Room, Sink, Upper Level
Exterior
Parking Features Double Garage Attached, Driveway, Garage Door Opener, Insulated
Garage Spaces 2.0
Garage Description Double Garage Attached, Driveway, Garage Door Opener, Insulated
Fence Fenced
Community Features Airport/Runway, Park, Playground, Schools Nearby, Shopping Nearby, Sidewalks, Street Lights
Roof Type Asphalt Shingle
Porch Deck
Lot Frontage 19.81
Exposure NE
Total Parking Spaces 4
Building
Lot Description Back Yard, Backs on to Park/Green Space, No Neighbours Behind, Landscaped, Pie Shaped Lot
Foundation Poured Concrete
Architectural Style 2 Storey
Level or Stories Two
Structure Type Concrete,Stone,Vinyl Siding,Wood Frame
Others
Restrictions None Known
Tax ID 76824561
Ownership Private
Read Less



