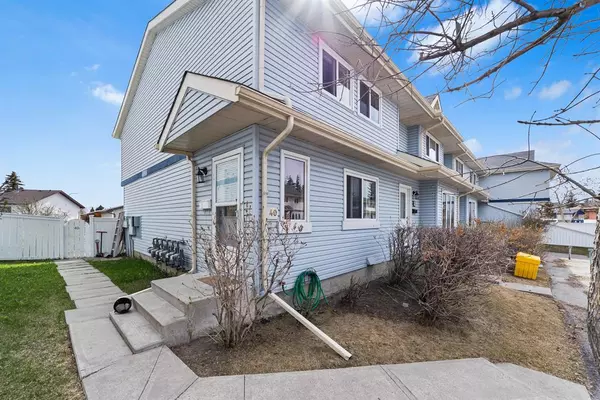For more information regarding the value of a property, please contact us for a free consultation.
40 Falconer TER NE Calgary, AB T3J 1W4
Want to know what your home might be worth? Contact us for a FREE valuation!

Our team is ready to help you sell your home for the highest possible price ASAP
Key Details
Sold Price $293,000
Property Type Townhouse
Sub Type Row/Townhouse
Listing Status Sold
Purchase Type For Sale
Square Footage 1,083 sqft
Price per Sqft $270
Subdivision Falconridge
MLS® Listing ID A2046987
Sold Date 06/12/23
Style Townhouse
Bedrooms 3
Full Baths 2
Half Baths 1
Condo Fees $396
Originating Board Calgary
Year Built 1980
Annual Tax Amount $1,447
Tax Year 2022
Property Description
Affordable 4 Bedroom Unit at Falconer Terrace!! There is lots to love with this home, starting with the beautiful butcher block Kitchen island and new kitchen floors (2022), with lots of counter space, cabinet lighting, storage and a full size pantry. This bright and clean kitchen flows into the living area where the patio door not only brings you an abundance of natural light but takes you into your private and fenced back yard with a red stone patio (2021) for all your summer BBQ's and sunny gardening days. The top floor brings even more natural light for all of the plant lovers!! With 3 bedrooms up, The primary bedroom is large with lots of closet space and features a full ensuite bath with DOUBLE VANITY SINKS! Another full 4pc bath sits between two more great sized rooms with ample closet space for a full family or amazing office space. Basement is fully finished, you can stay cool with one more large bedroom, a 3 pc Bathroom that includes a STEAM SHOWER, a bonus / TV room, laundry and even more storage. The FURNACE and HOT WATER TANK were replaced in 2016. Call your realtor now to view before it's gone!!
Location
Province AB
County Calgary
Area Cal Zone Ne
Zoning M-C1
Direction W
Rooms
Basement Finished, Full
Interior
Interior Features Double Vanity, Kitchen Island, Pantry
Heating Forced Air, Natural Gas
Cooling None
Flooring Carpet, Laminate, Linoleum, Vinyl
Appliance Dryer, Range Hood, Refrigerator, Stove(s), Washer, Window Coverings
Laundry In Unit
Exterior
Parking Features Stall
Garage Description Stall
Fence Fenced
Community Features Park, Playground, Schools Nearby, Shopping Nearby, Sidewalks, Street Lights
Amenities Available None
Roof Type Asphalt,Shingle
Porch None
Exposure N
Total Parking Spaces 1
Building
Lot Description Corner Lot, Landscaped, Rectangular Lot
Foundation Poured Concrete
Architectural Style Townhouse
Level or Stories Two
Structure Type Vinyl Siding,Wood Frame
Others
HOA Fee Include Common Area Maintenance,Insurance,Maintenance Grounds,Parking,Professional Management,Reserve Fund Contributions,Snow Removal,Trash
Restrictions Pet Restrictions or Board approval Required,Utility Right Of Way
Tax ID 76290352
Ownership Private
Pets Allowed Restrictions
Read Less



