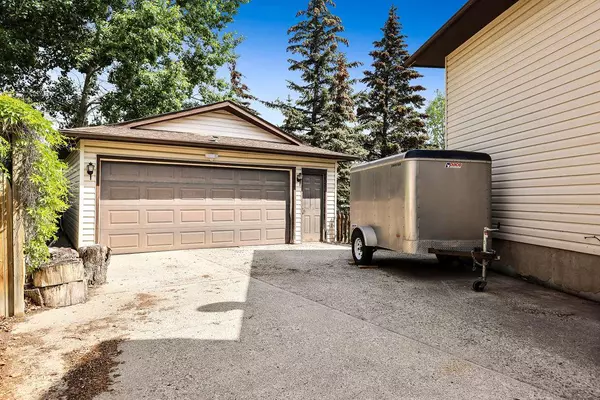For more information regarding the value of a property, please contact us for a free consultation.
56 Flett CRES NE Airdrie, AB T4B 1M6
Want to know what your home might be worth? Contact us for a FREE valuation!

Our team is ready to help you sell your home for the highest possible price ASAP
Key Details
Sold Price $520,000
Property Type Single Family Home
Sub Type Detached
Listing Status Sold
Purchase Type For Sale
Square Footage 1,186 sqft
Price per Sqft $438
Subdivision Jensen
MLS® Listing ID A2052783
Sold Date 06/12/23
Style 4 Level Split
Bedrooms 5
Full Baths 3
Half Baths 1
Originating Board Calgary
Year Built 1980
Annual Tax Amount $2,984
Tax Year 2022
Lot Size 7,437 Sqft
Acres 0.17
Property Description
**OPEN HOUSE SATURDAY JUNE 3rd & SUNDAY JUNE 4th from 1:00 - 3:00** Beautiful new listing in the family friendly community of Jensen in Airdrie. This charming, 4 level split home has been loved and is excited for the next family to call it theirs. With almost 2200 sq of developed space, this home offers a total of 3 bedrooms up, an office or hobby room, a living room as well as family room complete with built ins and a wood burning fireplace. Past the separate entry at the back, you will find a developed basement with an additional 2 bedrooms, full bath, and plenty of storage. The outdoor space offers an oversized pie lot with mature trees, a new tiered deck, and gazebo to enjoy the summer months. Out back, there is a convenient oversized double garage, and a long driveway to accommodate additional vehicles. Newer items include refrigerator, dishwasher, and roof. This home is walking distance to the tri schools (Elementary, Middle and High School) and in a great location for access to major routes. An excellent opportunity to buy in a well established neighborhood with everything you need including shopping and amenities are close by. Don't miss this one!
Location
Province AB
County Airdrie
Zoning R-1
Direction SW
Rooms
Basement Separate/Exterior Entry, Finished, Full
Interior
Interior Features Built-in Features, Separate Entrance
Heating Forced Air, Natural Gas
Cooling None
Flooring Hardwood, Laminate, Tile
Fireplaces Number 1
Fireplaces Type Family Room, Wood Burning
Appliance Dishwasher, Electric Range, Microwave Hood Fan, Refrigerator, Washer/Dryer
Laundry Laundry Room, Lower Level
Exterior
Garage Double Garage Detached, Driveway
Garage Spaces 2.0
Garage Description Double Garage Detached, Driveway
Fence Fenced
Community Features Schools Nearby, Shopping Nearby
Roof Type Asphalt Shingle
Porch Deck, Front Porch, Pergola
Lot Frontage 33.14
Parking Type Double Garage Detached, Driveway
Exposure SW
Total Parking Spaces 4
Building
Lot Description Back Yard, City Lot, Gazebo, Front Yard, No Neighbours Behind, Pie Shaped Lot, Private
Foundation Poured Concrete
Architectural Style 4 Level Split
Level or Stories 4 Level Split
Structure Type Brick,Vinyl Siding,Wood Frame
Others
Restrictions Utility Right Of Way
Tax ID 78807485
Ownership Private
Read Less
GET MORE INFORMATION




