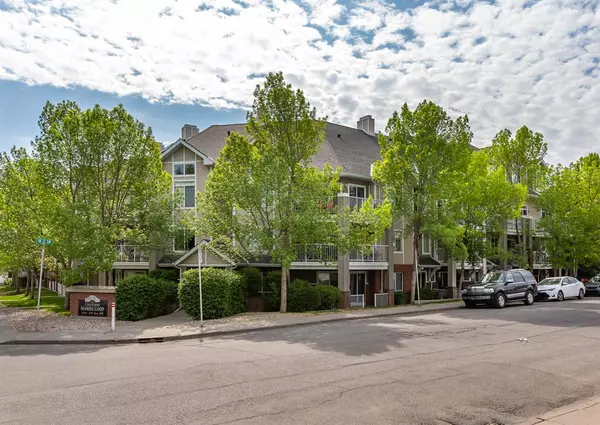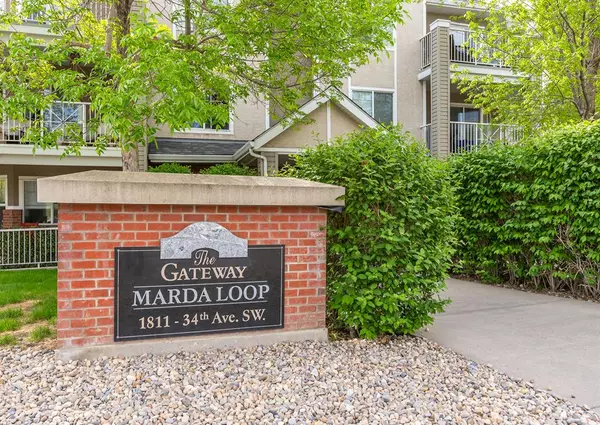For more information regarding the value of a property, please contact us for a free consultation.
1811 34 AVE SW #106 Calgary, AB T2T2B9
Want to know what your home might be worth? Contact us for a FREE valuation!

Our team is ready to help you sell your home for the highest possible price ASAP
Key Details
Sold Price $360,000
Property Type Condo
Sub Type Apartment
Listing Status Sold
Purchase Type For Sale
Square Footage 1,003 sqft
Price per Sqft $358
Subdivision Altadore
MLS® Listing ID A2051280
Sold Date 06/12/23
Style Apartment
Bedrooms 2
Full Baths 2
Condo Fees $671/mo
Originating Board Calgary
Year Built 2001
Annual Tax Amount $2,087
Tax Year 2022
Property Description
AMAZING LOCATION – Enjoy condo living steps to cafes, restaurants, shops, parks, and a quick commute to downtown. This spacious unit last sold for $394,500, take advantage of this tremendous real estate opportunity while pricing is still affordable. Beautiful 2 BEDROOMS + 2 BATHS + DEN home with an open concept layout and gorgeous hardwood floors. HUGE pantry situated off the kitchen with tons of storage space and in-suite laundry. Large primary suite with walk-through closet and ensuite. The outdoor space is perfect for entertaining with SE exposure, natural gas hook-up, and large trees. Pet friendly complex with board approval, pet owners will enjoy the main floor private entry into the unit. This condo also comes with TITLED PARKING & AC! Condo fees include water, heat, electricity, insurance, parking, professional management, and snow removal. Freshly painted and move in ready for the new owners to enjoy!
Location
Province AB
County Calgary
Area Cal Zone Cc
Zoning M-C1
Direction NW
Rooms
Other Rooms 1
Interior
Interior Features Built-in Features, Ceiling Fan(s), Closet Organizers, No Smoking Home, Open Floorplan, Pantry, Storage
Heating In Floor, Fireplace(s), Natural Gas
Cooling Central Air
Flooring Hardwood, Tile
Fireplaces Number 1
Fireplaces Type Gas
Appliance Dishwasher, Electric Stove, Microwave Hood Fan, Refrigerator, Washer/Dryer Stacked
Laundry In Unit, Main Level
Exterior
Parking Features Titled, Underground
Garage Description Titled, Underground
Community Features Park, Playground, Schools Nearby, Shopping Nearby, Sidewalks, Street Lights, Tennis Court(s), Walking/Bike Paths
Amenities Available Elevator(s), Parking
Roof Type Asphalt Shingle
Porch Patio
Exposure SE
Total Parking Spaces 1
Building
Story 3
Foundation Poured Concrete
Architectural Style Apartment
Level or Stories Single Level Unit
Structure Type Brick,Vinyl Siding,Wood Frame
Others
HOA Fee Include Common Area Maintenance,Electricity,Gas,Heat,Insurance,Parking,Professional Management,Reserve Fund Contributions,Sewer,Snow Removal,Trash,Water
Restrictions Pet Restrictions or Board approval Required
Ownership Private
Pets Allowed Restrictions
Read Less



