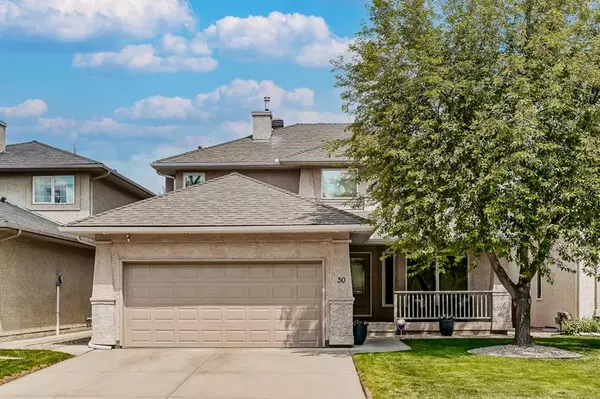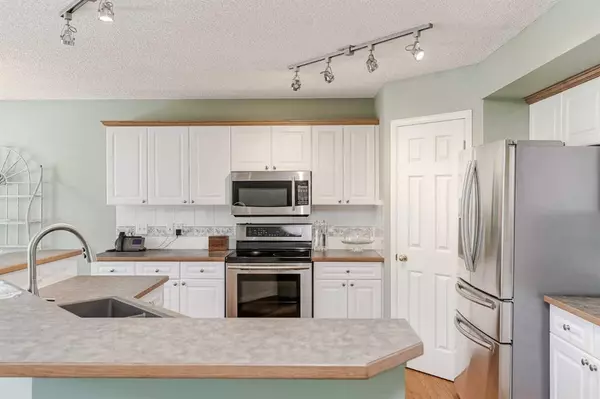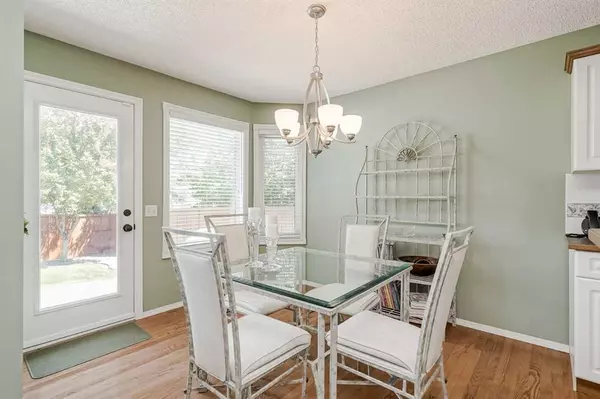For more information regarding the value of a property, please contact us for a free consultation.
50 Mt Yamnuska CT SE Calgary, AB T2Z2Z7
Want to know what your home might be worth? Contact us for a FREE valuation!

Our team is ready to help you sell your home for the highest possible price ASAP
Key Details
Sold Price $690,000
Property Type Single Family Home
Sub Type Detached
Listing Status Sold
Purchase Type For Sale
Square Footage 2,040 sqft
Price per Sqft $338
Subdivision Mckenzie Lake
MLS® Listing ID A2053126
Sold Date 06/12/23
Style 2 Storey
Bedrooms 3
Full Baths 2
Half Baths 1
HOA Fees $21/ann
HOA Y/N 1
Originating Board Calgary
Year Built 1997
Annual Tax Amount $3,607
Tax Year 2022
Lot Size 4,972 Sqft
Acres 0.11
Property Description
OPEN HOUSE - Saturday, June 10 (12:00 pm - 4:30 pm). Original Owners! Exquisite Residence in McKenzie Lake: Embrace Inner City Lake Life. Discover a captivating home in coveted McKenzie Lake, blending beauty, functionality, and the allure of inner city lake life. This stunning residence offers a perfect haven for families, showcasing style, craftsmanship, and thoughtful design. With 3 bedrooms and 2.5 bathrooms, this home epitomizes comfort and luxury. Step inside to find new triple-pane windows bathing the rooms in natural light, creating an atmosphere of tranquility. The 9-foot ceilings enhance the grandeur, providing an expansive sense of space and elegance. The kitchen is a masterpiece, featuring refined cabinets and ample storage. It is the heart of the home, where culinary delights and cherished memories come to life. Enjoy the professionally landscaped surroundings and proximity to the lake, offering endless opportunities for outdoor enjoyment. The living room, anchored by a natural gas fireplace, sets the stage for family gatherings and cozy evenings. A versatile den adjacent to the living room offers flexible space for a home office or reading nook. The well-appointed kitchen boasts sleek stainless steel appliances, combining functionality and style. Brand-new appliances, including a washer and dryer, are included. The laundry room is meticulously designed with a bright and inviting atmosphere. Equipped with air conditioning, this home ensures year-round comfort. Impeccably maintained, it embodies luxury living and offers the bonus of inner-city lake life. With abundant amenities and attention to detail, it provides an exceptional backdrop for cherished memories.
Location
Province AB
County Calgary
Area Cal Zone Se
Zoning R-C1
Direction S
Rooms
Other Rooms 1
Basement Full, Unfinished
Interior
Interior Features No Animal Home, No Smoking Home, Open Floorplan, Pantry, Walk-In Closet(s)
Heating Forced Air, Natural Gas
Cooling Central Air
Flooring Carpet, Ceramic Tile, Hardwood
Fireplaces Number 1
Fireplaces Type Family Room, Gas
Appliance Central Air Conditioner, Dishwasher, Electric Stove, Microwave, Microwave Hood Fan, Refrigerator, Washer/Dryer
Laundry Main Level
Exterior
Parking Features Double Garage Attached, Driveway, Front Drive, Garage Door Opener, On Street
Garage Spaces 2.0
Garage Description Double Garage Attached, Driveway, Front Drive, Garage Door Opener, On Street
Fence Fenced
Community Features Clubhouse, Fishing, Lake, Park, Playground, Schools Nearby, Shopping Nearby, Sidewalks, Street Lights, Walking/Bike Paths
Amenities Available Beach Access, Clubhouse, Playground
Roof Type Asphalt Shingle
Porch Front Porch
Lot Frontage 45.44
Exposure S
Total Parking Spaces 4
Building
Lot Description Back Yard, Few Trees, Front Yard, Lawn, Landscaped, Street Lighting, Rectangular Lot
Foundation Poured Concrete
Architectural Style 2 Storey
Level or Stories Two
Structure Type Concrete,Wood Frame
Others
Restrictions None Known
Tax ID 83176664
Ownership Joint Venture
Read Less



