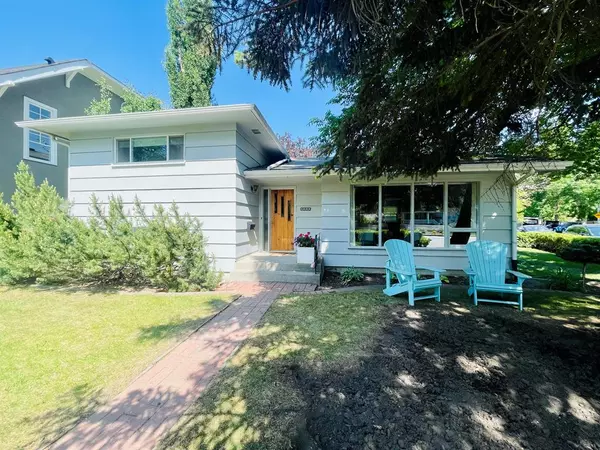For more information regarding the value of a property, please contact us for a free consultation.
3444 7 ST SW Calgary, AB T2T 2X9
Want to know what your home might be worth? Contact us for a FREE valuation!

Our team is ready to help you sell your home for the highest possible price ASAP
Key Details
Sold Price $1,270,000
Property Type Single Family Home
Sub Type Detached
Listing Status Sold
Purchase Type For Sale
Square Footage 1,376 sqft
Price per Sqft $922
Subdivision Elbow Park
MLS® Listing ID A2045201
Sold Date 06/12/23
Style 4 Level Split
Bedrooms 4
Full Baths 3
Half Baths 1
Originating Board Calgary
Year Built 1956
Annual Tax Amount $5,558
Tax Year 2022
Lot Size 6,329 Sqft
Acres 0.15
Property Description
This lovely situated home in Elbow Park offers entry into the neighbourhood or a perfect downsize. The 4 bedroom plus den and 3.5 baths in a classic mid century modern 4 level split offers lots of space for family. 10M FRONTAGE and 23M BACK. 2600sq ft of developed sq. ft. The perfect quiet quaint setting across from Elbow Park. This home is bright and sunny with a timeless wood burning fireplace on main floor. Upstairs has 2 bedrooms and with ensuite bath and upper laundry as well as additional bath. The main floor boasts large and breezy living areas for entertaining. The third level has a mudroom for drop and go storage as well as a powder room and media area. The 4th level offers a 4th bathroom and 2 more additional bedrooms plus den area. This home offers plenty of flexibility for more development however is move in ready today. A pie lot in a premier location and neighbourhood. The Glencoe Club is 2 blocks away and Safeway, restaurants and tons of amenities 4 blocks away. WALK to river pathways in minutes. The location next to Elbow Park community hall offers year round social fun such as skating, tennis, sledding, dog park and other fantastic events. Don't miss this exceptional opportunity in Calgary's finest neighbourhoods.
Location
Province AB
County Calgary
Area Cal Zone Cc
Zoning R-C1
Direction W
Rooms
Other Rooms 1
Basement Finished, Full
Interior
Interior Features Double Vanity, Granite Counters, Kitchen Island
Heating Forced Air, Natural Gas
Cooling None
Flooring Carpet, Concrete, Hardwood
Fireplaces Number 1
Fireplaces Type Wood Burning
Appliance Dishwasher, Dryer, Gas Cooktop, Oven-Built-In, Range Hood, Refrigerator, Washer, Window Coverings
Laundry Main Level
Exterior
Parking Features Off Street
Garage Description Off Street
Fence Fenced
Community Features Playground, Schools Nearby, Shopping Nearby, Sidewalks, Street Lights
Roof Type Asphalt Shingle
Porch None
Lot Frontage 34.19
Total Parking Spaces 2
Building
Lot Description Back Lane, Back Yard, Corner Lot, Few Trees, Front Yard
Foundation Poured Concrete
Architectural Style 4 Level Split
Level or Stories 4 Level Split
Structure Type Wood Frame,Wood Siding
Others
Restrictions None Known
Tax ID 76684368
Ownership Private
Read Less
GET MORE INFORMATION




