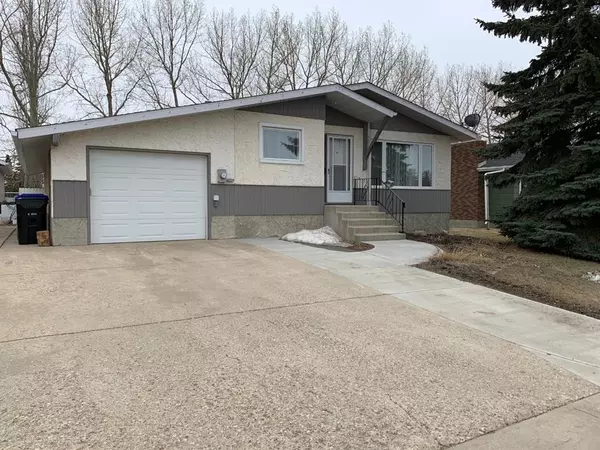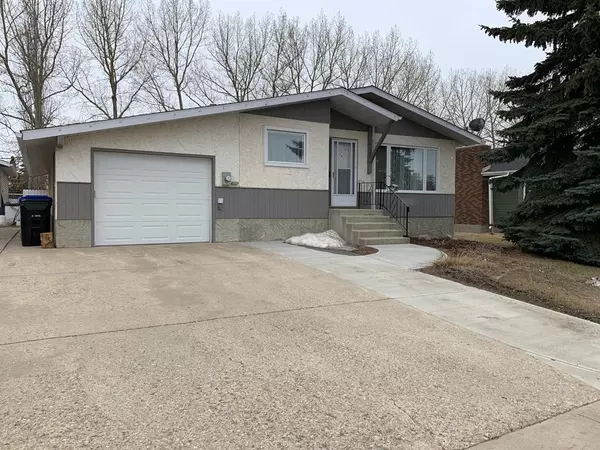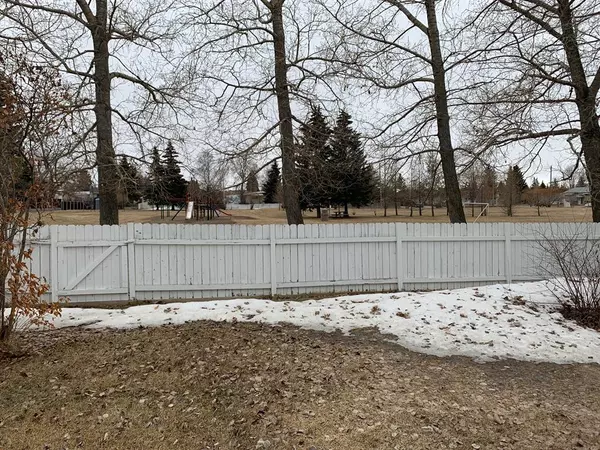For more information regarding the value of a property, please contact us for a free consultation.
5313 Silverthorn RD Olds, AB T4H 1B4
Want to know what your home might be worth? Contact us for a FREE valuation!

Our team is ready to help you sell your home for the highest possible price ASAP
Key Details
Sold Price $334,900
Property Type Single Family Home
Sub Type Detached
Listing Status Sold
Purchase Type For Sale
Square Footage 1,306 sqft
Price per Sqft $256
MLS® Listing ID A2040184
Sold Date 06/12/23
Style Bungalow
Bedrooms 3
Full Baths 2
Half Baths 1
Originating Board Calgary
Year Built 1981
Annual Tax Amount $2,310
Tax Year 2022
Lot Size 5,500 Sqft
Acres 0.13
Property Description
WOW, great opportunity to own this well built 1306 sq. ft home in nice quiet area of town and still close to shopping. The home has had many recent upgrades some of which include Air Conditioning installed, gas fireplace, hardwood flooring, new kitchen taps, tub enclosure, bathroom taps, low flush toilets in main ,bathroom cabinets and sink tops, smoke and CO detectors, all windows ion main floor extra insulation in attic and new shingles. Bright cheery atmosphere welcomes you in all the rooms in this home boasting a relaxing and peaceful aura. There are two rooms in the basement with closets that are being used as bedrooms and a 1/2 bath that is plumbed in for a shower. The yard is neatly landscaped, has a large concrete patio. is fenced and backs on to a playground so no neighbors to the back of the home. this property has been very well cared for and any repairs needed were tended to immediately. Come and see and enjoy all that is offered here.
Location
Province AB
County Mountain View County
Zoning R1
Direction N
Rooms
Other Rooms 1
Basement Full, Partially Finished
Interior
Interior Features Ceiling Fan(s), No Animal Home, No Smoking Home, Vinyl Windows, Wood Windows
Heating Fireplace(s), Forced Air
Cooling Full
Flooring Carpet, Hardwood
Fireplaces Number 1
Fireplaces Type Gas
Appliance Dishwasher, Electric Stove, Garage Control(s), Range Hood, Refrigerator, Washer, Window Coverings
Laundry In Basement
Exterior
Parking Features Single Garage Attached
Garage Spaces 1.0
Garage Description Single Garage Attached
Fence Fenced
Community Features None
Roof Type Asphalt Shingle
Porch Patio, See Remarks
Lot Frontage 55.0
Total Parking Spaces 3
Building
Lot Description Back Yard, Backs on to Park/Green Space
Foundation Poured Concrete
Architectural Style Bungalow
Level or Stories One
Structure Type Stucco
Others
Restrictions None Known
Tax ID 56869342
Ownership Estate Trust
Read Less



