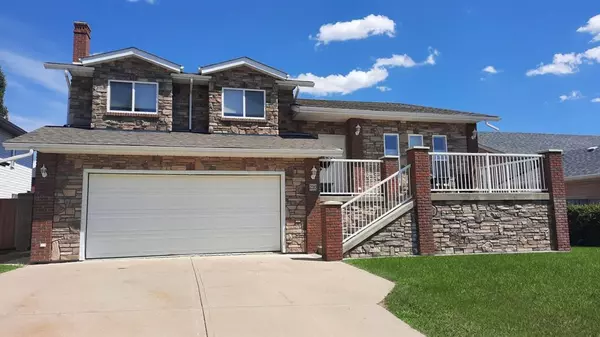For more information regarding the value of a property, please contact us for a free consultation.
210 14 ST NW Drumheller, AB T0J 0Y1
Want to know what your home might be worth? Contact us for a FREE valuation!

Our team is ready to help you sell your home for the highest possible price ASAP
Key Details
Sold Price $375,000
Property Type Single Family Home
Sub Type Detached
Listing Status Sold
Purchase Type For Sale
Square Footage 2,077 sqft
Price per Sqft $180
Subdivision Midland
MLS® Listing ID A2023018
Sold Date 06/12/23
Style 4 Level Split
Bedrooms 5
Full Baths 3
Originating Board South Central
Year Built 1992
Annual Tax Amount $3,975
Tax Year 2023
Lot Size 7,080 Sqft
Acres 0.16
Property Description
Located in Desirable lower Midland this 4 level split has been over renovated with no expense spared. Extended driveway leads you to front concrete deck. The full brick house with additional R5 insulation behind to obtain R25 will keep this high energy bills down. With upgraded low E windows throughout allow for those Alberta sunny days to shine through. Hardwood, Luxury Vinyl Plank and Tile throughout main living areas. Eat in Kitchen with island, pantry and work space. Doors off to concrete upper deck with natural gas BBQ and lighting in Pillars. 3 bedrooms upper with main bathroom and 3 piece ensuite. Downstairs is a perfect set up for a mother in law suite lock off rental or just amazing extra space. Custom bar with lounge area, 4th bedroom that boasts ensuite with tile shower. Walk out to the Fenced with 6 foot deep brick pillar posts in yard enough to keep the dogs and kids in. RV and additional parking off the alley. Covered patio for those warm summer afternoons. Down the 4th level is a bonus space which could be another rec room, 5th bedroom, home office, or whatever extra space you need. Double attached garage with wood stove. Rough in for Central Vac. With Shingles less than 5 years old, New motor in the furnace all you have to do is unpack.
Location
Province AB
County Drumheller
Zoning ND
Direction W
Rooms
Other Rooms 1
Basement Finished, Walk-Out
Interior
Interior Features Bar, Kitchen Island
Heating Forced Air
Cooling Central Air
Flooring Carpet, Vinyl
Fireplaces Number 1
Fireplaces Type Free Standing, Wood Burning Stove
Appliance Bar Fridge, Electric Stove, Microwave, Refrigerator, Washer/Dryer
Laundry Lower Level
Exterior
Parking Features Alley Access, Double Garage Attached, Off Street, Parking Pad
Garage Spaces 2.0
Garage Description Alley Access, Double Garage Attached, Off Street, Parking Pad
Fence Fenced
Community Features Playground, Schools Nearby, Sidewalks, Street Lights
Roof Type Asphalt Shingle
Porch Deck, Patio, Porch
Lot Frontage 59.0
Total Parking Spaces 6
Building
Lot Description Back Lane, Landscaped, Yard Lights
Foundation Poured Concrete
Architectural Style 4 Level Split
Level or Stories 4 Level Split
Structure Type Brick,Stone
Others
Restrictions None Known
Tax ID 56235765
Ownership Private
Read Less



