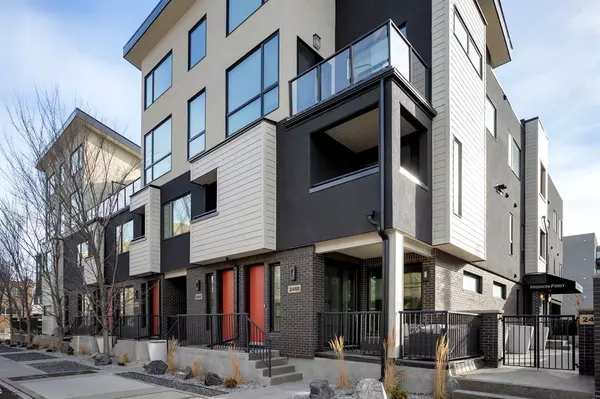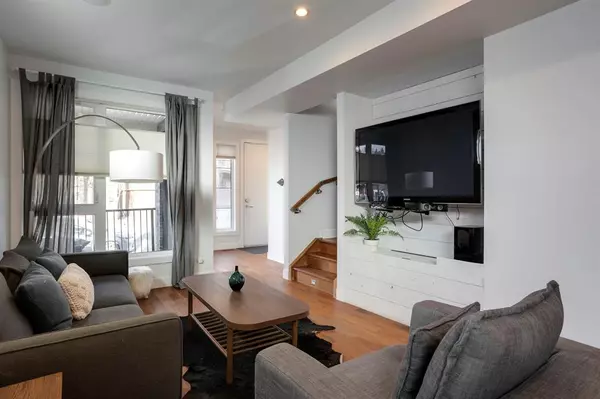For more information regarding the value of a property, please contact us for a free consultation.
2408 1 ST SW #2408 Calgary, AB T2S 1P6
Want to know what your home might be worth? Contact us for a FREE valuation!

Our team is ready to help you sell your home for the highest possible price ASAP
Key Details
Sold Price $533,674
Property Type Condo
Sub Type Apartment
Listing Status Sold
Purchase Type For Sale
Square Footage 1,297 sqft
Price per Sqft $411
Subdivision Mission
MLS® Listing ID A2047116
Sold Date 06/12/23
Style Multi Level Unit
Bedrooms 2
Full Baths 2
Half Baths 1
Condo Fees $705/mo
Originating Board Calgary
Year Built 2013
Annual Tax Amount $2,806
Tax Year 2022
Property Description
Inner city living at its finest! Welcome to this beautiful townhouse in the desirable community of Mission. You will love the bright open space this home offers along with the 11' ceilings, hardwood floors, quartz countertop, designer lighting updates, and large opulent bedrooms. The main floor has a large SW facing patio perfect for bbqing, and getting some sun! Upstairs there are two large bedrooms each with their own walk-in closets, spacious ensuites and balconies. Laundry is also located conveniently upstairs! Head out the back door and you have two storage closets and a back staircase leading directly to your titled parking spot underground. Built in sound system, floating vanities, large kitchen pantry, and A/C are just a few more of the amazing features this home has to offer. You are just steps to 4th Street's restaurants, shops, cafes, + Safeway & Shoppers. Minutes to the Stampede Park, 17th AV, Elbow River & its pathways, Glencoe Club, & MNP Sport Center. Don't miss out on this incredible inner city home.
Location
Province AB
County Calgary
Area Cal Zone Cc
Zoning DC (pre 1P2007)
Direction W
Rooms
Other Rooms 1
Basement None
Interior
Interior Features Built-in Features, Closet Organizers, Double Vanity, High Ceilings, No Smoking Home, Open Floorplan, Pantry, Quartz Counters, Storage, Vinyl Windows, Walk-In Closet(s)
Heating Forced Air
Cooling Central Air
Flooring Ceramic Tile, Hardwood
Appliance Central Air Conditioner, Dishwasher, Dryer, Garage Control(s), Microwave Hood Fan, Refrigerator, Stove(s), Washer, Window Coverings
Laundry Upper Level
Exterior
Parking Features Parkade, Underground
Garage Description Parkade, Underground
Fence None
Community Features Park, Playground, Schools Nearby, Shopping Nearby, Sidewalks, Street Lights, Walking/Bike Paths
Amenities Available Bicycle Storage, Elevator(s), Parking, Secured Parking, Snow Removal, Storage, Trash
Roof Type Flat Torch Membrane,Asphalt Shingle
Porch Balcony(s)
Exposure SW
Total Parking Spaces 1
Building
Lot Description Back Lane, Low Maintenance Landscape, Street Lighting, Underground Sprinklers
Story 3
Foundation Poured Concrete
Architectural Style Multi Level Unit
Level or Stories Two
Structure Type Brick,Stucco
Others
HOA Fee Include Amenities of HOA/Condo,Common Area Maintenance,Insurance,Maintenance Grounds,Parking,Professional Management,Reserve Fund Contributions,Residential Manager,Security,Snow Removal,Trash
Restrictions None Known
Ownership REALTOR®/Seller; Realtor Has Interest
Pets Allowed Yes
Read Less



