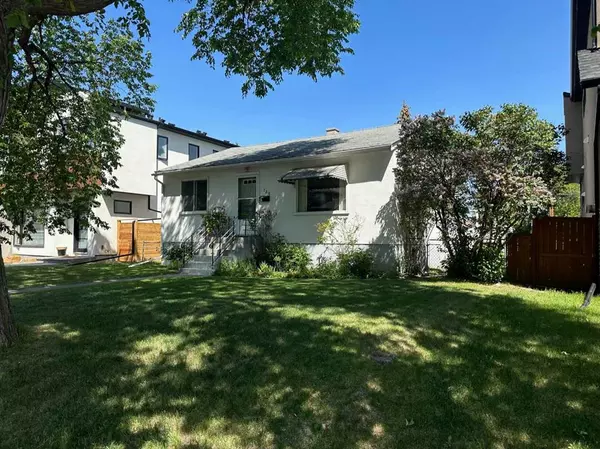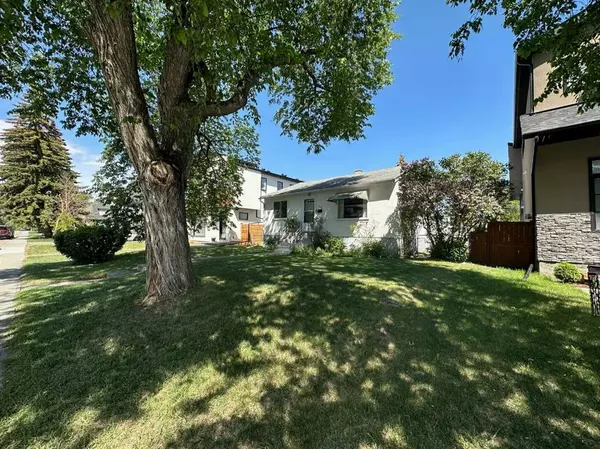For more information regarding the value of a property, please contact us for a free consultation.
730 24 AVE NW Calgary, AB T2M 1X7
Want to know what your home might be worth? Contact us for a FREE valuation!

Our team is ready to help you sell your home for the highest possible price ASAP
Key Details
Sold Price $710,000
Property Type Single Family Home
Sub Type Detached
Listing Status Sold
Purchase Type For Sale
Square Footage 759 sqft
Price per Sqft $935
Subdivision Mount Pleasant
MLS® Listing ID A2055833
Sold Date 06/12/23
Style Bungalow
Bedrooms 2
Full Baths 1
Originating Board Calgary
Year Built 1948
Annual Tax Amount $4,002
Tax Year 2023
Lot Size 6,027 Sqft
Acres 0.14
Property Description
BUILDERS, DEVELOPERS, RENOVATORS: 50 x 120ft, R2, at 730-24 Ave NW. This is likely the lot you are looking for…mid-block, no house in front, South Facing, nothing obstructing your front view, likely city views from 2nd floor, quiet street, treed yard,(no need to cut any out front), no power poles behind, flat lot, and a small home on the property. Getting to be a rare find, this lot is perfect, and it's aggressively priced for today's market. Who knows, some may even want to do a little reno and live comfortably…Either way, this is it… Drive by and see this great opportunity. But hurry please. Estate sale, so allow till 10 am SATURDAY, JUNE 10th to have any/all offers in, and we will present at NOON on SATURDAY with the highest, cleanest, bid. Close to Confederation Park, pathways, downtown, walking trails, SAIT & University.
Location
Province AB
County Calgary
Area Cal Zone Cc
Zoning R-C2
Direction S
Rooms
Basement Finished, Full
Interior
Interior Features Storage
Heating Forced Air, Natural Gas
Cooling None
Flooring Carpet, Hardwood, Tile
Appliance Other
Laundry In Basement
Exterior
Parking Features Single Garage Detached
Garage Spaces 1.0
Garage Description Single Garage Detached
Fence Partial
Community Features Golf, Park, Playground, Pool, Schools Nearby, Shopping Nearby, Tennis Court(s), Walking/Bike Paths
Roof Type Asphalt Shingle
Porch None
Lot Frontage 50.0
Total Parking Spaces 1
Building
Lot Description Back Lane, Back Yard, Front Yard, Garden, Interior Lot, Landscaped, Rectangular Lot, Treed
Foundation Poured Concrete
Architectural Style Bungalow
Level or Stories One
Structure Type Stucco,Wood Frame
Others
Restrictions None Known
Tax ID 82787132
Ownership Private,Probate
Read Less



